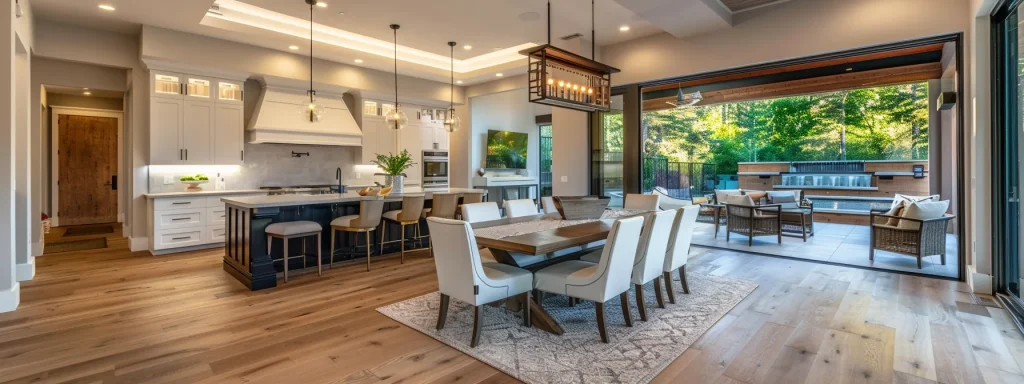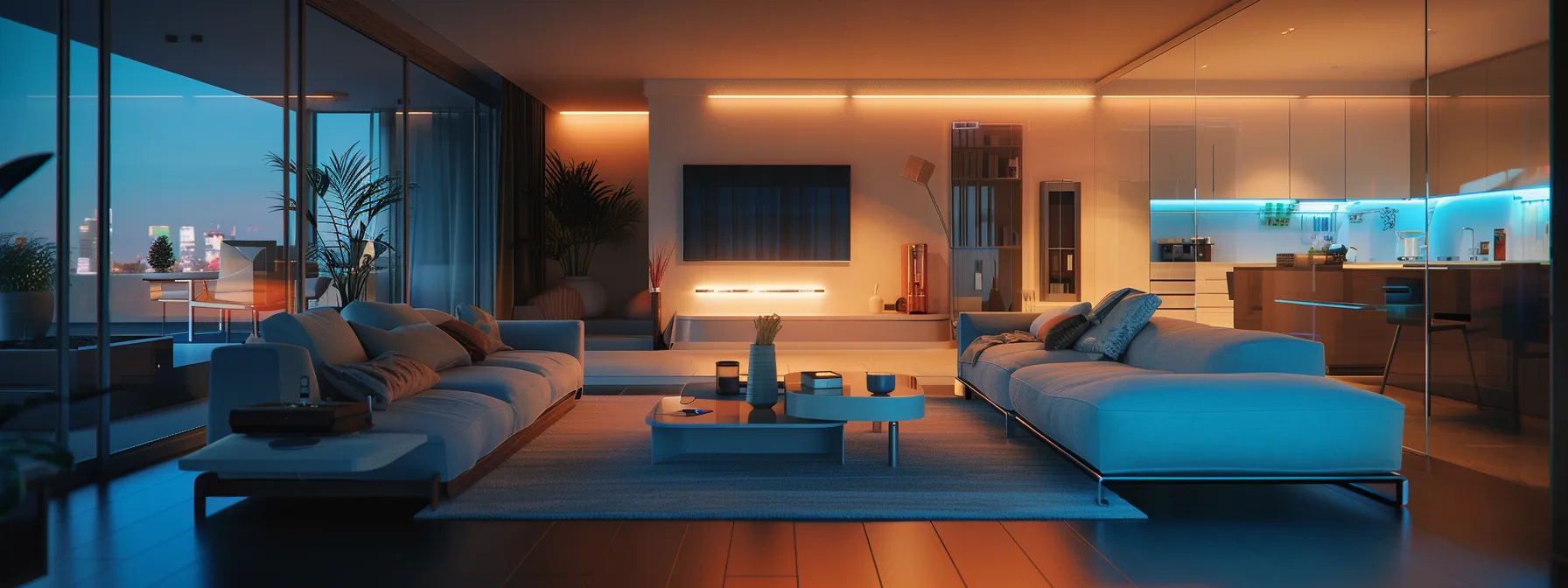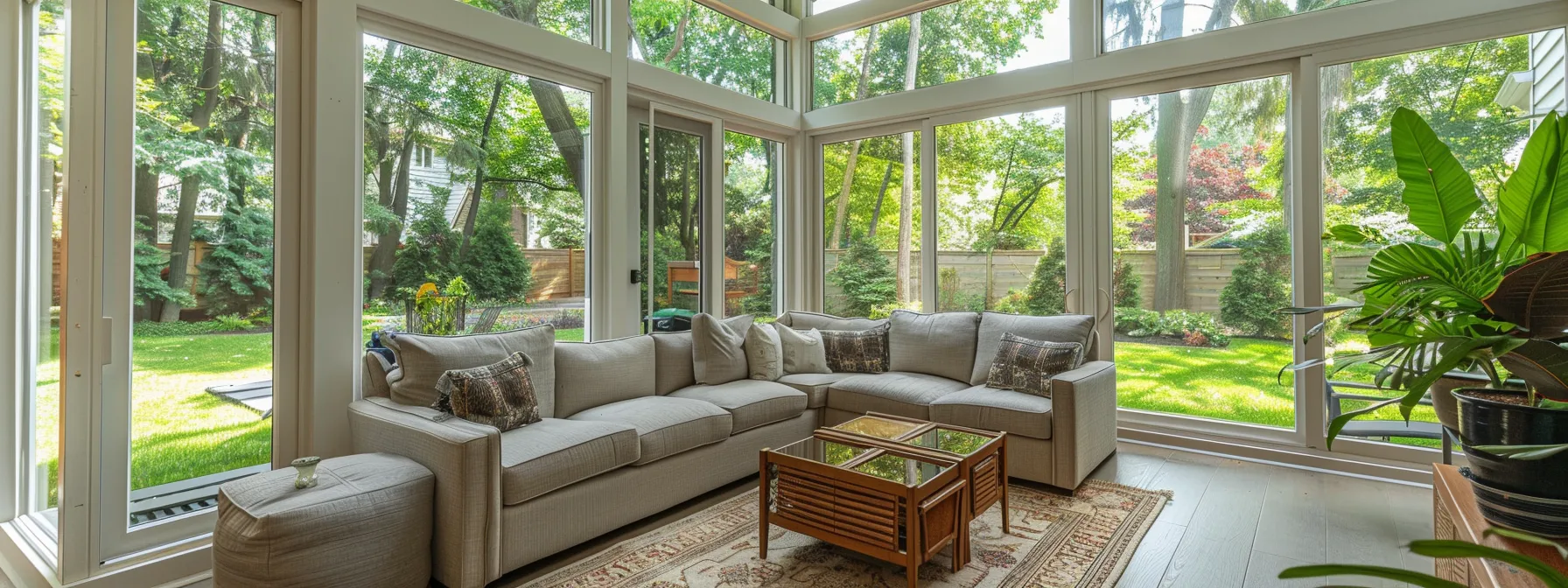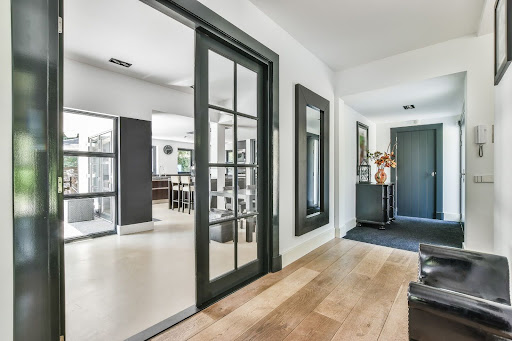Table Of Contents:
- Key Takeaways
- Understanding Sunroom Additions for Year-Round Enjoyment
- Evaluate the Benefits of a Sunroom Addition
- Choosing Between a Three-Season and Four-Season Room
- Exploring the Upsides of a Second-Story Addition
- Assessing Structural Requirements for Adding a Second Story
- Balancing Cost and Space Gains With Second Story Additions
- The Appeal of Garage Conversions in Home Expansion Plans
- Identifying the Potential Uses for Your Converted Space
- Navigating Zoning Laws and Permits for Garage Conversions
- Incorporating an in-Law Suite for Multi-Generational Living
- Design Considerations for Privacy and Accessibility
- Estimating Costs and ROI on in-Law Suites
- Choosing Between Attached vs. Detached Home Additions
- Analyzing Pros and Cons Based on Your Property Layout
- Budgeting for Attached vs. Detached Home Additions
- Conclusion
At Domilya GROUP, we have broad experience in home renovation, including different projects. Ultimately, home remodeling aims to increase the value of your property and make it more functional. Given the increased interest rates, now is the best time to extend your space. This article will highlight some additions that can be made to your property, thereby aligning with your wants and needs.
Key Takeaways
- Sunrooms offer year-round enjoyment and can boost property value
- Carefully consider the foundations and insulation for lasting quality
- Garage transformations require compliance with local zoning laws
- In-law suites add versatility and ROI for multigenerational homes
- Attached and detached additions each have unique costs and benefits
Understanding Sunroom Additions for Year-Round Enjoyment
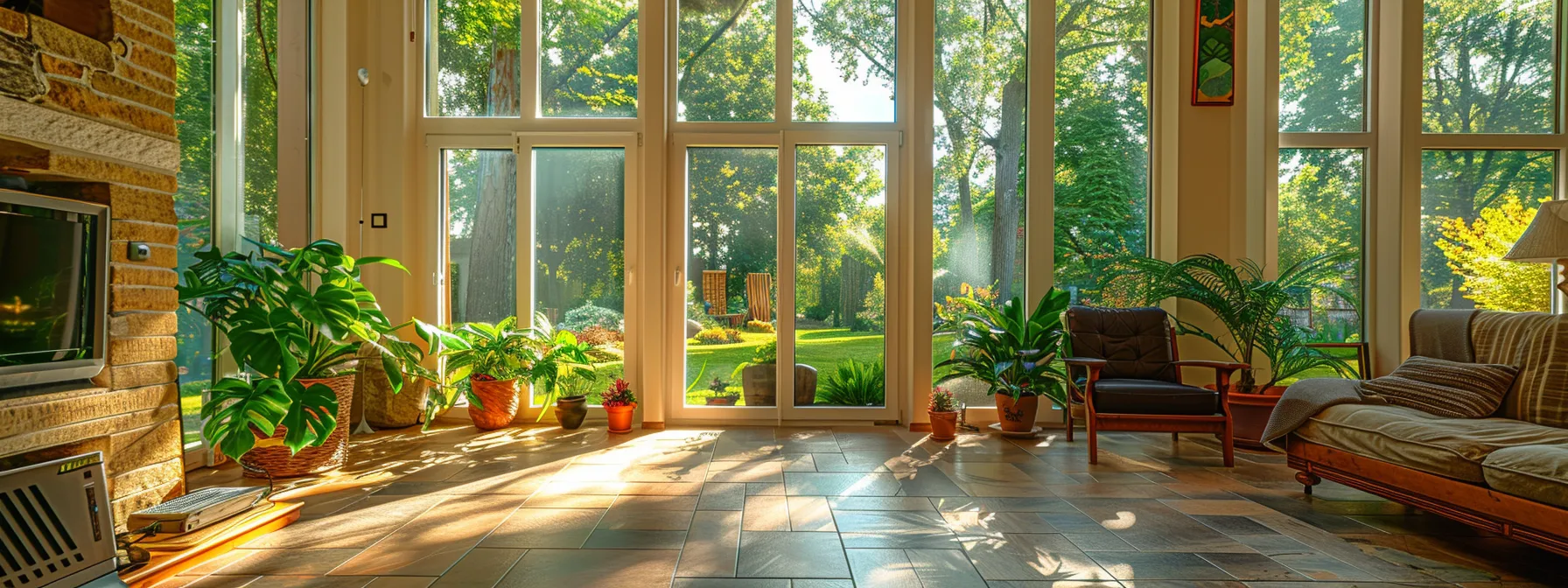
When homeowners want to expand their residence, they often consider adding a sunroom. Not only does it extend the space, but it also exposes the space to daylight. When going through the process, it’s essential to consider two factors: how it can be used for year-round enjoyment and the impact on the property value. Understanding the differences in construction details (insulation, utilizing cabinets or built-in storage, and wall materials) is critical. Please ensure that all construction aligns with local zoning regulations. A decision to add a sunroom should not be taken lightly.
Evaluate the Benefits of a Sunroom Addition
Adding a sunroom will give your house a flexible space that can be utilized in many ways. For instance, it can be a place to hold a social gathering, a greenhouse, or simply a couch to relax on. Adding windows will allow you to experience the daylight from the outdoors without succumbing to the elements.
Adding a patio room can also lead to a higher return on investment, given it’s a new area that can be utilized. By utilizing a general contractor to conduct the renovations, homeowners could potentially have an advantage within the real estate market. The space will marry durability with aesthetics, allowing it to stand the test of time. Compared to a traditional deck, a sunroom gives you a space to utilize year-round without enduring any outdoor weather effects.
Choosing Between a Three-Season and Four-Season Room
Deciding between a three-season room and a four-season room can be a challenge. It ultimately depends on how you want to use the space during the year. If you’re going to enjoy the room for the warmer months and don’t want to incur a significant cost, then a three-season room is more beneficial. However, choose the four-season option for a functional room in the colder months. Through this, you can integrate heating and cooling while serving as a living space (such as an apartment) or a dining room.
Considering the local soil and climate conditions when making home improvements would be best given their potential effect on the room’s foundation and insulation needs. A four-season room requires a sturdy foundation to withstand all weather conditions.
When deciding what kind of sunroom to get, homeowners should consider their homes’ long-term viability and value. A three-season room is lower cost and provides an airy living space during mild weather seasons, while a four-season room requires more of a renovation investment but offers an all-weather adaptable space that improves home usability and attractiveness.
Exploring the Upsides of a Second-Story Addition
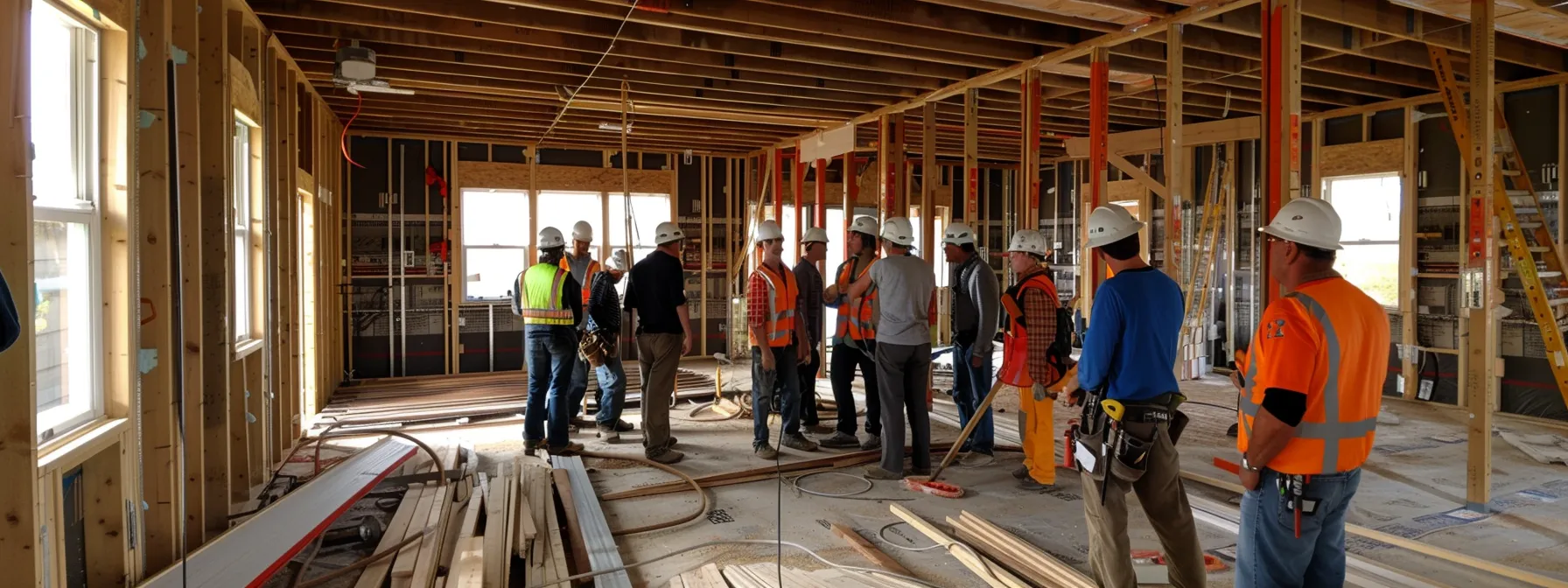
When exploring the different types of home additions, one popular idea is adding a second story. It extends the space and adds a second story to a house, ensuring the foundation can support the structural demands. In a city like Toronto, where land can be scarce, residents consider adding another floor to their homes. It is essential to reinforce the home’s foundation with concrete reinforcement to ensure that adding another floor can be done efficiently without reducing your home’s carbon footprint. You must ensure your house can hold the added weight in the initial planning stage. Consulting with an expert, such as an architect, is essential for effective renovation planning. Whether adding a new bedroom, a spacious bathroom, or a space above a garage, you should constantly weigh cost versus space. The intersection of practicality, aesthetics, and structural integrity guides the decision-making process, assuring that the chosen path meets the homeowner’s desires and aligns with architectural soundness and financial prudence.
Assessing Structural Requirements for Adding a Second Story
Adding a second story to a house ensures the foundation can support the structural demands. In a city like Toronto, where land can be scarce, residents consider adding another floor to their homes. To ensure that adding another floor can be done efficiently, the home’s foundation must be reinforced with concrete.
Adding another floor to your home presents many challenges, so make sure a seasoned expert analyzes the situation before proceeding. They should consider the impact on the Toronto home’s current landscape, including the soil, in addition to the current structure. This ensures that you are meeting your expectations and following local building codes.
Integrating a second story transforms the living space and alters the home’s interaction with its immediate environment—internally with room flow and externally with the neighborhood’s architectural aesthetics. This holistic view is critical as homeowners and home addition contractors collaborate to expand upwards, harmonizing new bedrooms and spaces with the existing tapestry of the urban landscape without compromising on solidity or design.
Balancing Cost and Space Gains With Second Story Additions
Homeowners should balance whether adding another you must consider floor to their house is worth the extra investment. Ultimately, it would help if you thought about the short-term and long-term effects of home renovations.
Another story on your house can be utilized as a patio, giving you a delightful private retreat or garden. Although the costs may be high, adding a patio can spark interest in potential buyers, ultimately increasing your return on investment.
Adding a second story may appeal more to those looking at a home extension than a basement. Adding a second story can add natural sunlight, making your home more enjoyable for everyone. This can outweigh the less expensive costs of conducting a basement renovation.
The Appeal of Garage Conversions in Home Expansion Plans
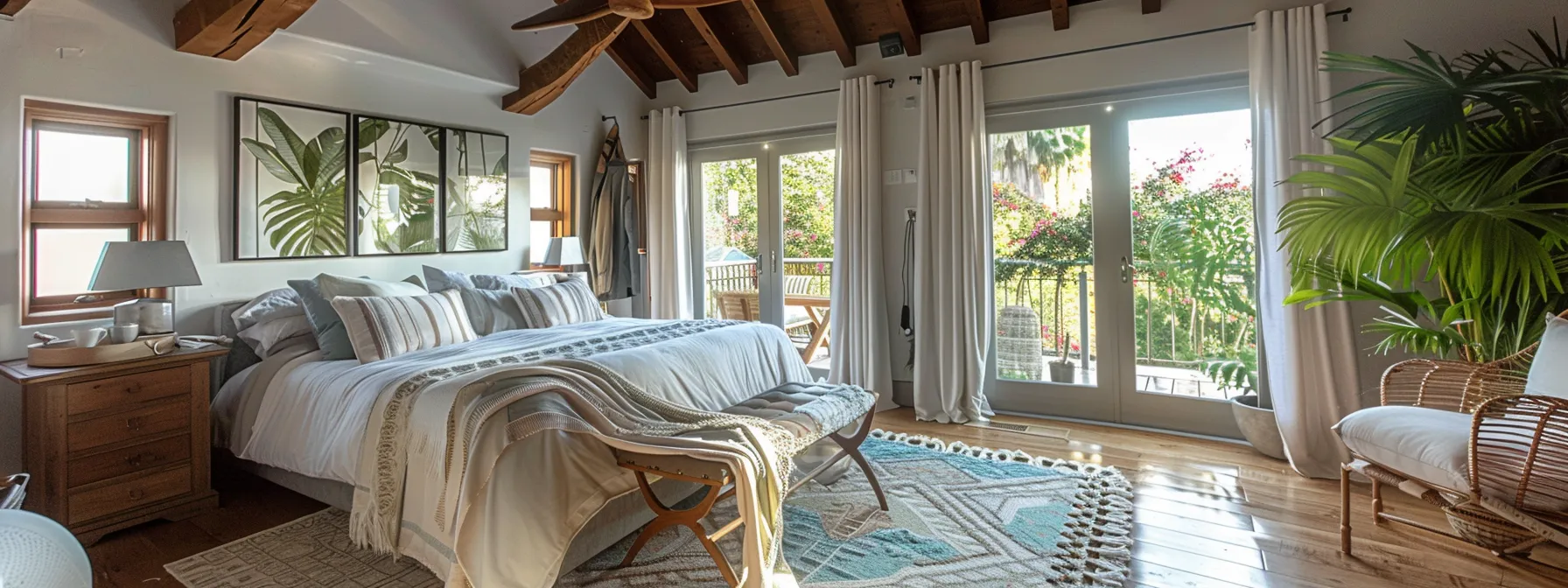
Adding a garage to a house can also be a resourceful solution for residents looking to expand their dwelling without losing any of the beauty of the home’s structure. It can be utilized as a place to park a car, a guest suite, or an artist’s studio. This will make the garage a welcoming extension to the living room. While it can be an excellent room for many and offer many benefits, identify if the home improvement is worthwhile for your situation.
Identifying the Potential Uses for Your Converted Space
Turning a garage into a versatile living space gives homeowners a great way to update their bungalows while maximizing their available space. Imagine creating a cozy reading nook with a glass wall or a balcony—many creative possibilities exist. This approach allows families to adapt their homes to changing needs without expanding the property.
Getting a loan for home improvement projects, like a garage conversion, allows you to explore new possibilities. A garage has many benefits, including serving as a great room. For instance, it can be a home gym, a small dwelling, or a home office for remote work. Not only can it improve your home environment, but it can also potentially increase your home’s return on investment in the future.
The practical benefits of reinventing in a garage space can extend beyond the price. Incorporating glass elements can make your space more vibrant and appealing to residents or guests.
Navigating Zoning Laws and Permits for Garage Conversions
It is essential to take a strategic approach to following local zoning laws. Permits must be acquired before proceeding, ensuring the new plumbing and other adjustments adhere to the building code and abide by health and safety standards.
Attention to the space’s beauty is essential, given the municipality’s potential requirements regarding exterior renovations affecting the neighborhood. For instance, incorporating glass windows may need to follow community standards before gaining approval.
Planning departments may need to inspect the lighting and design of a garage conversion. This ensures the modifications’ safety while meeting the local community’s aesthetic design requirements.
Incorporating an in-Law Suite for Multi-Generational Living
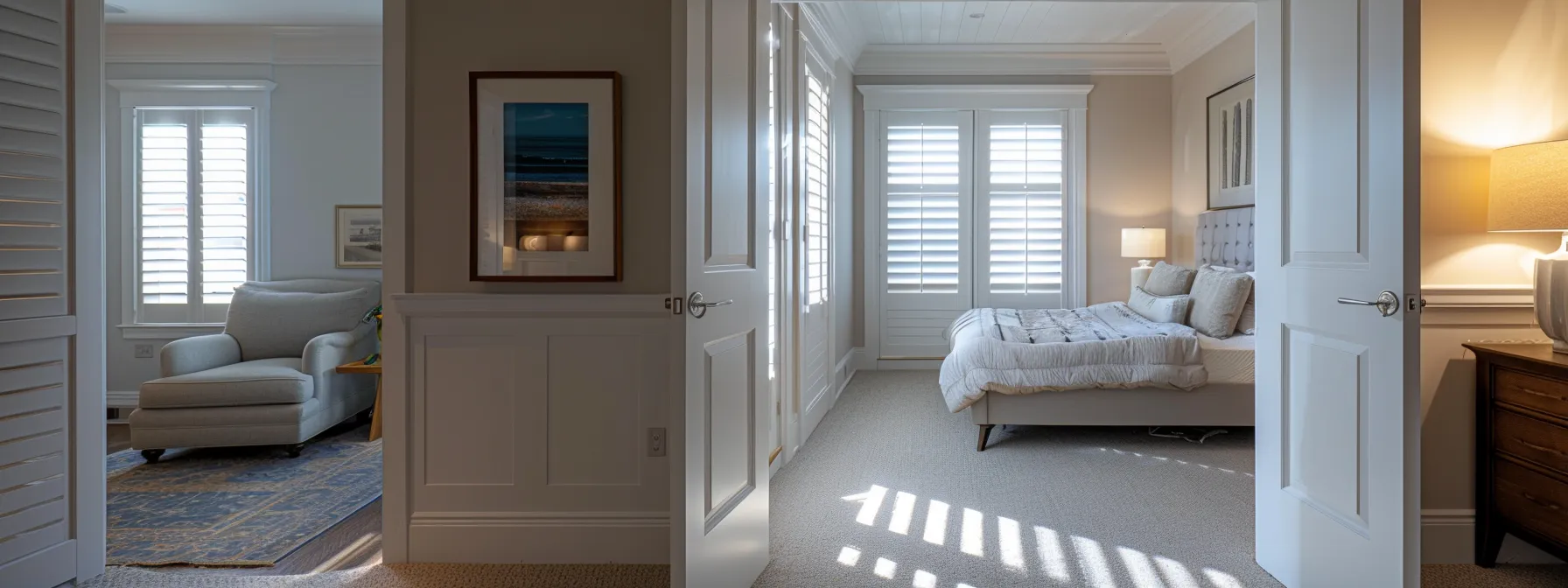
The demand for in-law suites for multi-generational living is increasing. This ensures that everyone can co-exist without negatively affecting the family dynamics. Design considerations for these living suites include a private closet, a separate family entrance, and a washroom. Something as small as adding a door keeps the same family dynamics while also giving them autonomy.
Assessing the value involves comparing costs and return on investment (ROI), which an in-law suite would provide. Beyond the short-term effects, it can positively impact future market value through advertising the home features to potential buyers. Strong communication, potentially through email, allows the homeowner and the general contractor to be on the same page regarding home improvement.
Design Considerations for Privacy and Accessibility
When designing an in-law suite, careful attention to architecture ensures the new space fits within the existing structure. Incorporating a laundry room and bathrooms gives the space autonomy, allowing all members to co-exist under one roof.
Including a separate entrance in the in-law suite reinforces privacy and promotes a sense of independence, which can be particularly appealing should the space ever be used to generate rental income. This feature ensures that the room remains a versatile asset within the home.
It’s essential to provide ease of movement within the suite, accommodating smooth access to shared spaces while preserving the room’s distinct character. Thoughtful design that allows unobtrusive integration with the primary residence preserves familial interaction without sacrificing the privacy crucial in a multi-generational living arrangement.
Estimating Costs and ROI on in-Law Suites
When paying a house addition cost for an in-law suite, consider the cost of adding essential elements to the space. Residents must budget their money efficiently, ensuring a high quality of life while following the building code.
Adding an in-law suite also requires a floor plan in areas such as a kitchen. The investment includes constructing and procuring furniture and appliances, contributing significantly to the addition’s overall functional appeal.
Like the financial rationale behind a sunroom, the in-law suite enhances a home’s marketability, with potential buyers valuing its independent living area. Properly executed, such a suite can command a higher profit margin, reflecting a worthwhile return on investment when balanced against the initial outfitting and maintenance costs.
Choosing Between Attached vs. Detached Home Additions
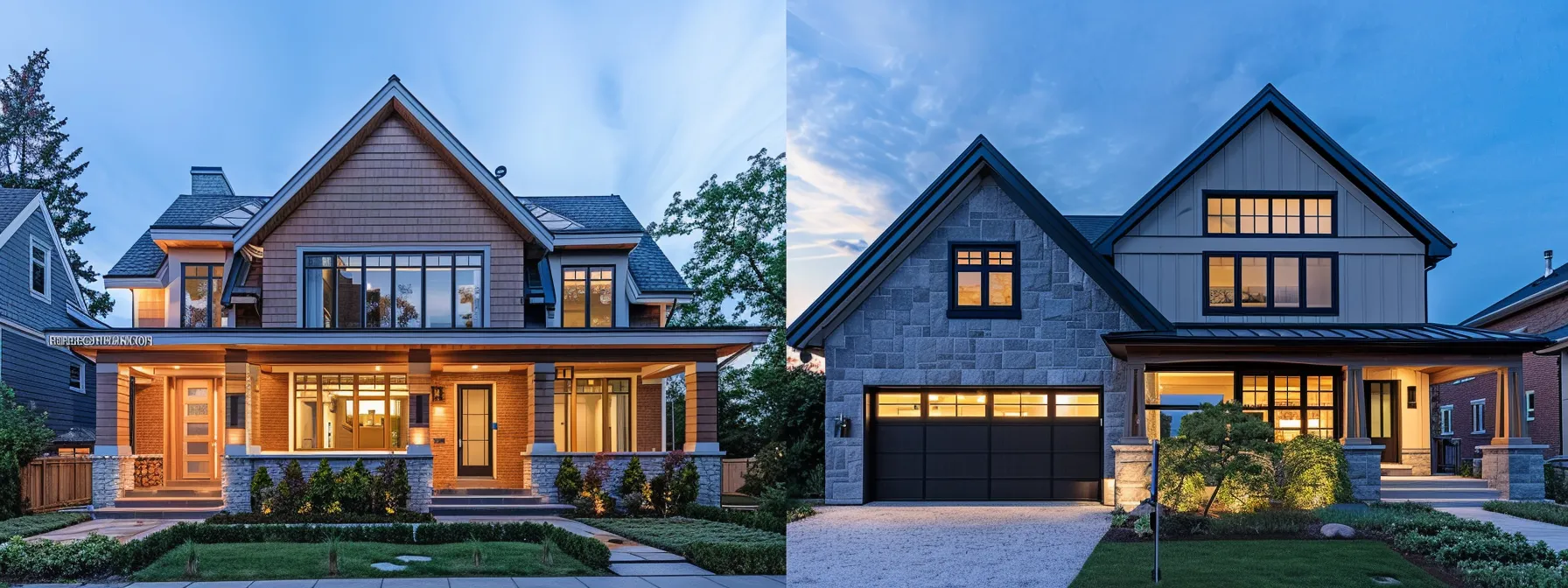
Embarking on a home extension project can increase the quality of life. However, ensuring that the attached or detached additions are worthwhile is essential. Every property layout presents unique advantages and disadvantages, deciding the best action. Price affects decisions, given budget considerations, which should be considered when making a choice. With the resident’s email address being the point of contact, the home improvement journey should involve discussing experiences, expectations, and the economic aspects shaping essential aspects of their renovation venture. Understanding these factors will determine if adding a new room fits your lifestyle aspirations.
Analyzing Pros and Cons Based on Your Property Layout
Homeowners face a crucial decision when evaluating the home improvement on their property: determining whether it’s worthwhile. An attached addition often means extending the home’s footprint, sometimes adding new drywall and a countertop to repurpose space. Yet, this can become complex if the house’s original design doesn’t readily accommodate expansion, in which case an engineer may need to approve modifications, especially when adding significant square footage.
A detached addition offers a space for relaxation and creativity. It can also ensure that the dynamics of the house don’t significantly change. At the same time, it can often lead to potential challenges and increased costs. Embarking on the journey of an attached addition presents the convenience of accessing utilities more efficiently, reducing installation costs for electrical wiring and plumbing. Conversely, while offering more flexibility in design and placement on the property, a detached expansion may incur higher costs due to the need for separate utility connections and potential challenges in matching the construction materials, such as roof shingles or exterior finishes, to the main house.
Budgeting for Attached vs. Detached Home Additions
As homeowners tally the costs of expanding their homes, the expertise of a general contractor becomes central to constructing an attached addition. While such an endeavor may share heat and electrical systems with the main house, streamlining the extension, project budgets must accommodate the renovating challenges required to make it all work.
Detached additions may require additional electrical wiring work, ultimately increasing the budget. Homeowners should review an FAQ section when planning, allowing you to understand the situation better.
Conclusion
Choosing the right type of home addition depends on the homeowner’s design for the space, climate factors, and whether the construction can be done within the structure. A three-season and four-season sunroom, adding a second story to your space, and a garage each offer advantages and disadvantages. In-law suites allow you to co-exist with your loved ones while giving them autonomy. The homeowner must consider all factors before proceeding with their home renovation projects.

