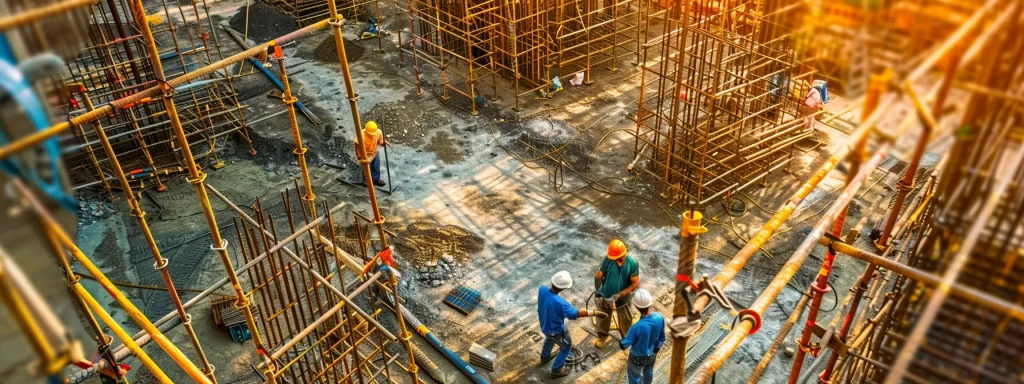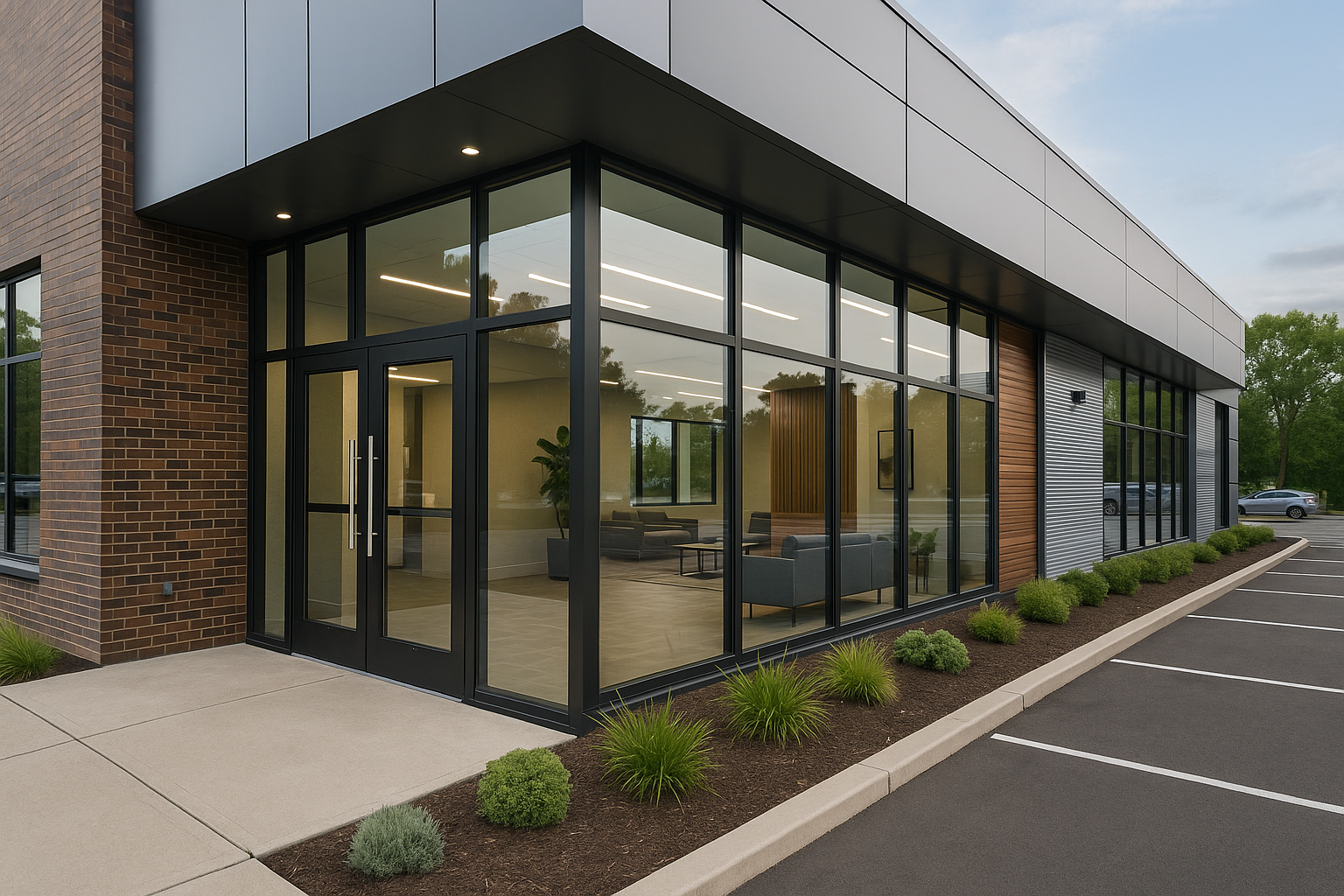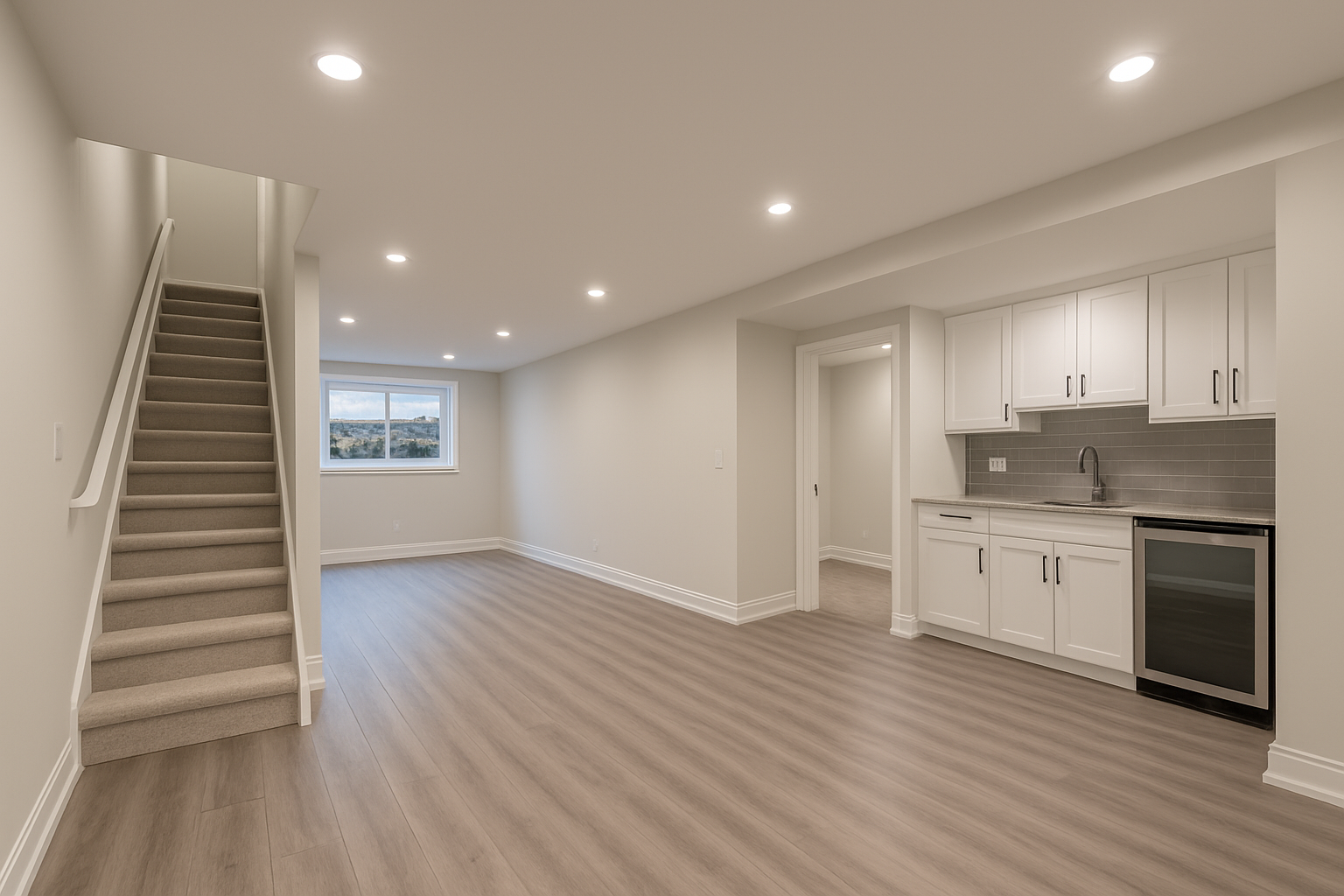Table Of Contents:
- Key Takeaways
- Identify and Address Structural Challenges Efficiently
- Conduct Comprehensive Structural Assessments Early
- Consult Experienced Structural Engineers for Solutions
- Optimize Space Planning for Enhanced Functionality
- Evaluate Existing Layout to Identify Inefficiencies
- Incorporate Flexible Design Elements Into Plans
- Implement Budget-Friendly Renovation Strategies Effectively
- Prioritize Renovation Projects According to Business Needs
- Source Cost-Effective High-Quality Materials Locally
- Ensure Compliance With Building Codes and Regulations
- Verify Renovation Plans Meet All Legal Requirements
- Schedule Mandatory Inspections at Critical Project Stages
- Minimize Operational Downtime During Commercial Renovations
- Plan Renovations During Off-Peak Business Hours
- Coordinate With Contractors for Streamlined Workflow
- Choose Sustainable Materials for Eco-Friendly Renovations
- Select Renewable and Recycled Building Materials
- Integrate Energy-Efficient Systems Into Design
- Conclusion
Commercial renovations often present unique challenges for businesses. Are you struggling with structural issues, space optimization, or budget constraints in your commercial remodeling project? This article offers practical solutions to common renovation problems, drawing on expert knowledge from architects, carpenters, and maintenance professionals. We’ll explore efficient ways to address structural challenges, optimize space planning, and implement cost-effective strategies. By the end, you’ll have valuable insights to navigate your commercial renovation successfully, ensuring compliance with regulations while minimizing operational downtime.
Key Takeaways
- Early structural assessments are crucial for effective planning and budgeting in commercial renovations
- Consulting experienced structural engineers ensures safety and compliance in renovation projects
- Flexible design elements allow businesses to adapt spaces without costly future remodels
- Prioritizing renovations based on business needs helps optimize budgets and resource allocation
- Integrating energy-efficient systems can significantly reduce operational costs and environmental impact
Identify and Address Structural Challenges Efficiently
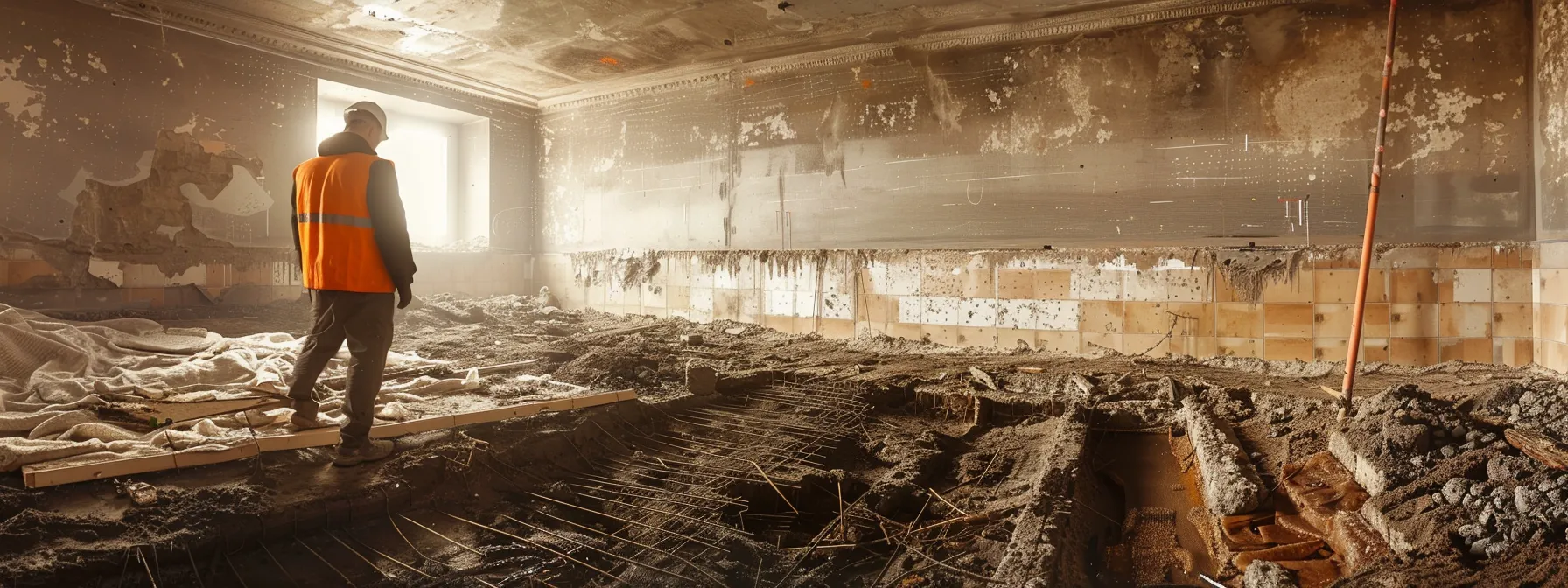
Efficient identification and resolution of structural challenges are crucial for successful commercial renovations, including hotel projects. This process involves conducting comprehensive structural assessments early, and consulting experienced structural engineers for solutions. These steps ensure regulatory compliance, address lighting concerns, and facilitate smooth contract execution while minimizing potential issues during renovation.
Conduct Comprehensive Structural Assessments Early
Conducting comprehensive structural assessments early in commercial building renovation projects is crucial for effective construction management. These assessments provide valuable insights into the building’s condition, identifying potential issues impacting the renovation process. By thoroughly examining the structure’s integrity and Past Projects, professionals can develop accurate plans and budgets, minimizing unexpected challenges during the project.
Early structural assessments also play a vital role in green building initiatives. They allow renovation teams to identify opportunities for improving energy efficiency and sustainability while addressing structural weaknesses. This proactive approach enables the integration of eco-friendly solutions from the outset, ensuring that the renovated commercial space meets modern environmental standards and building codes. Check out Clients Review to decide on your project’s renovation team!
Effective communication during the assessment phase is essential for successful commercial renovations. In early structural evaluation, teams can foster collaboration and streamline decision-making processes by involving all stakeholders, including architects, engineers, and contractors. This collaborative approach ensures that potential structural challenges are addressed efficiently, leading to smoother project execution and improved overall outcomes.
Consult Experienced Structural Engineers for Solutions
Consulting experienced structural engineers is crucial for addressing complex issues in commercial renovation projects. These professionals possess the expertise to analyze structural challenges and develop practical solutions, ensuring the safety and integrity of the building. By working closely with a remodeling contractor, structural engineers can provide valuable insights that inform the structural kitchen renovation strategy.
Structural engineers play a vital role in creating a comprehensive punch list for Custom Home Renovations. They assess critical components such as load-bearing walls, foundations, and plumbing systems, identifying potential issues that may impact the project’s success. This thorough evaluation helps contractors prioritize tasks and allocate resources efficiently, leading to smoother project execution.
Engaging structural engineers instills confidence in both the renovation team and stakeholders. Their expertise ensures that all custom Home renovations comply with building codes and safety standards, minimizing risks associated with commercial renovations. By incorporating their recommendations, contractors can deliver high-quality results that meet or exceed client expectations.
The team tackled structural issues head-on, leaving no stone unturned. Now, they are focusing on making every inch count.
Optimize Space Planning for Enhanced Functionality

Optimizing space planning is crucial for enhancing functionality in commercial renovations. This process involves evaluating existing layouts to identify inefficiencies and incorporating Custom Home Renovations design-studio elements. By addressing issues like water damage, improving accessibility, and updating plumbing systems, renovation teams can create innovative spaces that meet modern business needs while maximizing usable area.
Evaluate Existing Layout to Identify Inefficiencies
Evaluating the existing layout is crucial for commercial remodeling contractors to identify inefficiencies and optimize space utilization. This process thoroughly assesses the current floor plan, traffic flow, and functional areas to pinpoint bottlenecks and underutilized spaces. By analyzing these elements, contractors from Custom Home Renovations can develop strategies to enhance the overall customer experience and minimize operational risks.
Layout evaluation is critical in warehouse renovations to maximize storage capacity and improve logistics efficiency. Commercial remodeling contractors examine aisle width, shelf height, and equipment placement to optimize vertical and horizontal space use. This systematic approach helps companies streamline their operations and reduce the issue of inventory management.
Evaluating the existing layout for retail and office spaces focuses on creating an environment that supports productivity and enhances the customer experience. Commercial remodeling contractors assess factors such as lighting, acoustics, and workspace, enabling quick space reconfigurations to identify areas for improvement. By addressing these inefficiencies, companies can create more inviting and functional spaces that better serve their employees and clients. Are you looking for Custom Home Renovations or Kitchen Renovations? Contact Domilya Group for more information about renovation projects.
Incorporate Flexible Design Elements Into Plans
Incorporating flexible design elements into Custom Home Renovations plans allows businesses to adapt to changing needs without costly remodels. These adaptable features can include movable partitions, modular furniture, and versatile lighting systems, enabling quick space reconfigurations. By integrating such elements, companies can optimize their renovation services while maintaining energy efficiency and adhering to certificate of occupancy requirements.
Flexible design solutions in Custom Home Renovations often focus on creating multi-purpose areas that serve various functions. For instance, a conference room might be designed with collapsible walls, allowing it to transform into smaller meeting spaces or a large event area. This approach maximizes the utility of the available space, potentially reducing the overall renovation price while increasing the property’s long-term value.
When planning flexible Custom Home Renovations elements, it’s crucial to consider future technological advancements and workplace trends. Installing raised floors for easy access to wiring and utilizing cloud-based systems can facilitate future Upgrades without significant disruptions. These forward-thinking strategies ensure that the renovated space remains functional and efficient, even as business needs evolve. Space planning done right enhances functionality.
Now, let’s tackle renovation costs without breaking the bank.
Implement Budget-Friendly Renovation Strategies Effectively
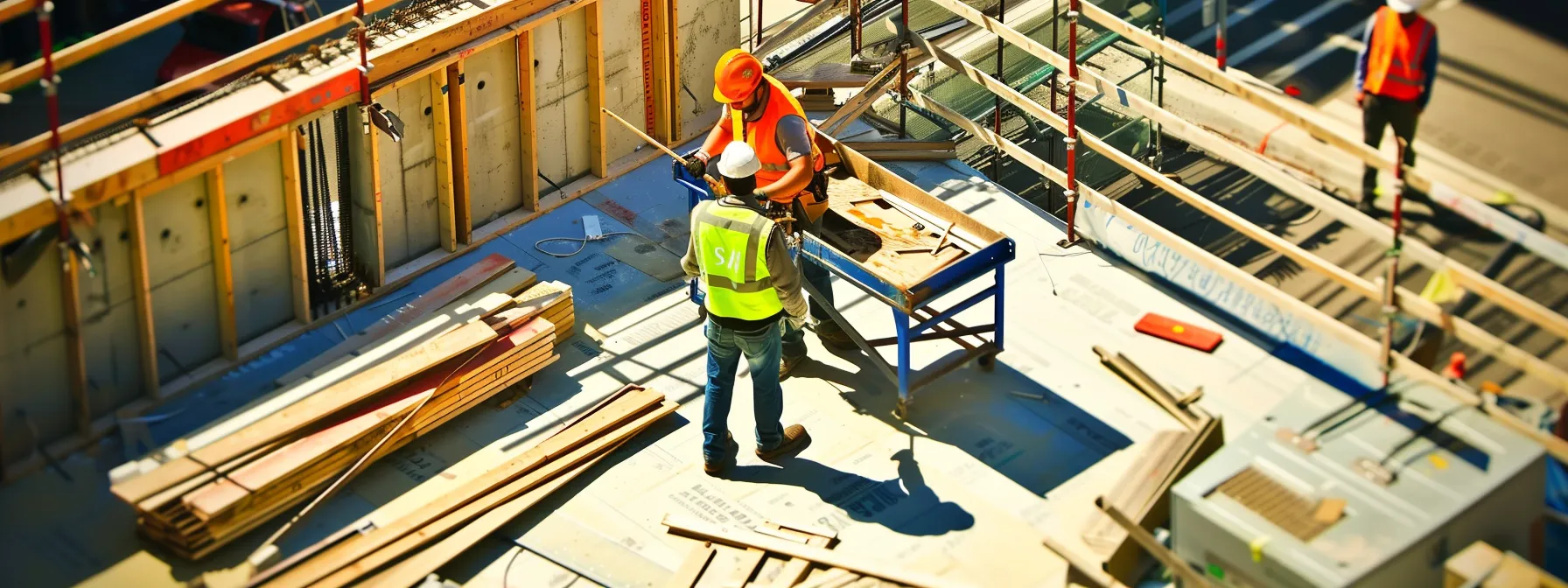
Implementing budget-friendly renovation strategies is essential for successful Custom Home Renovations projects. This approach involves prioritizing renovations based on business needs and sourcing cost-effective, high-quality materials locally. Businesses can optimize their renovation process while managing costs by creating a comprehensive checklist, conducting thorough inspections, and addressing critical elements like organization, insurance, and pipe maintenance.
Prioritize Renovation Projects According to Business Needs
Prioritizing renovation projects according to business needs is crucial for Custom Home Renovations. Companies should assess their operational requirements, focusing on areas directly impacting productivity and customer experience. For instance, a real estate firm might prioritize upgrading client meeting spaces or modernizing office layouts to enhance workflow efficiency.
Subcontractors play a vital role in efficiently executing prioritized Custom Home Renovations. Businesses can ensure high-quality results while managing costs by selecting specialized professionals for tasks such as tile installation or floor refinishing tasks This approach allows companies to address critical areas first, maximizing the impact of their renovation budget.
Creating a prioritized renovation plan helps businesses allocate resources effectively. Companies should consider the following factors when prioritizing commercial remodel projects:
- Impact on daily operations
- Potential return on investment
- Urgency of repairs or upgrades
- Compliance with regulations and safety standards
- Long-term business growth objectives
Source Cost-Effective High-Quality Materials Locally
Sourcing cost-effective, high-quality materials locally is crucial for Custom Home Renovations construction projects aiming to maintain a strong reputation while adhering to sustainability principles. By partnering with local suppliers, businesses can reduce transportation costs and carbon footprint, aligning with green building practices. This approach supports the local economy and ensures faster delivery times, contributing to efficient project timelines.
Developing a comprehensive template for material sourcing helps streamline the procurement process. This template should include material specifications, quantity requirements, and delivery schedules. By systematically evaluating local suppliers against these criteria, companies can identify the most suitable partners for their commercial renovation projects, ensuring a balance between cost-effectiveness and quality.
Establishing a clear path for material sourcing involves conducting thorough market research and building relationships with local suppliers. This strategy enables businesses to negotiate better prices, secure priority access to materials, and benefit from suppliers’ expertise in regional building practices. The following steps can guide companies in sourcing cost-effective, high-quality Custom Home Renovations Custom-builds locally:
- Research local suppliers and their product offerings
- Request samples and compare quality against project requirements
- Negotiate bulk purchase discounts and favorable payment terms
- Evaluate suppliers’ sustainability practices and certifications
- Establish long-term partnerships with reliable local vendors
The budget-friendly strategies saved money, but regulations loomed. Compliance was vital to avoiding costly mistakes and ensuring a successful renovation.
Ensure Compliance With Building Codes and Regulations
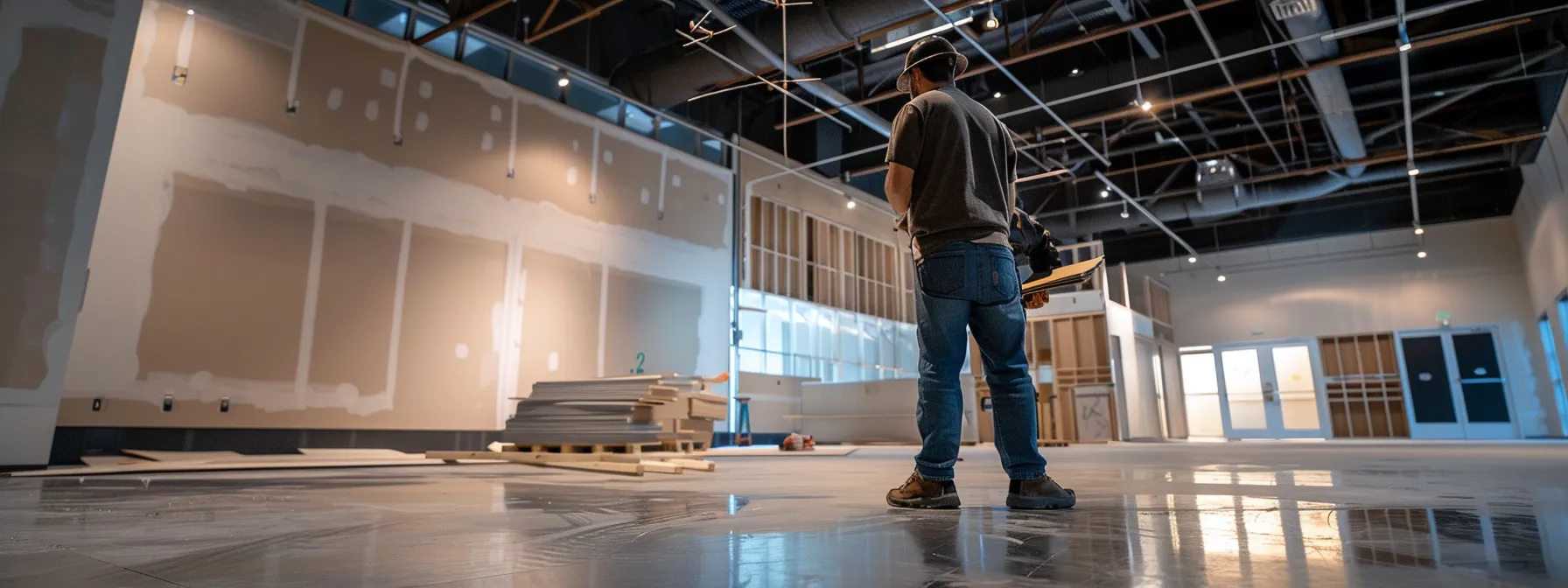
Ensuring building codes and regulations compliance is crucial for Custom Home Renovations contractors. This section explores how to verify renovation plans meet legal requirements and schedule mandatory inspections. By adhering to LEED standards and implementing sustainable solutions, contractors can create efficient spaces that comply with lease agreements and building regulations measured in square feet.
Verify Renovation Plans Meet All Legal Requirements
Verifying renovation plans meet all legal requirements is crucial for efficient project management in commercial renovations. To ensure compliance, contractors must thoroughly review building codes, zoning regulations, and safety standards. This process involves checking electrical systems, plumbing, and structural modifications against current rules to avoid costly delays or penalties.
Adequate verification includes coordinating with local authorities and obtaining necessary permits before commencing work. Project managers should create a comprehensive checklist of legal requirements, including dumpster placement and waste management protocols. This proactive approach enhances efficiency and minimizes the risk of non-compliance issues during inspections.
Contractors who consistently verify renovation plans against legal requirements often achieve higher levels of efficiency and may qualify for industry awards. By prioritizing compliance, they demonstrate a commitment to excellence and professionalism. This attention to detail ensures that renovated spaces meet aesthetic and functional goals and adhere to all applicable laws and regulations.
Schedule Mandatory Inspections at Critical Project Stages
Scheduling mandatory inspections at critical project stages is essential for ensuring compliance with building codes and regulations in commercial renovation projects. These inspections by local authorities or certified professionals verify that the work meets national and regional standards. By incorporating regular inspections into the project timeline, contractors can identify and address potential issues early, avoiding costly delays and rework.
In Atlanta and other major cities, renovation projects often require multiple inspections. These may include foundation inspections, framing checks, and final walkthroughs. Contractors should coordinate with local building departments to schedule these inspections at critical milestones, such as after completing structural work or closing up walls. This proactive approach helps maintain project momentum and ensures all aspects of the renovation meet the required standards.
Timely inspections can also boost overall project efficiency and quality. By promptly addressing non-compliant elements, contractors can maintain a smooth workflow and avoid last-minute changes. Additionally, passing inspections at each stage provides clients with confidence in the renovation’s progress and compliance with regulations, ultimately contributing to a successful project outcome.
Compliance was secured, and the team focused on the next challenge. Minimizing downtime became the new battleground, crucial for keeping businesses running smoothly.
Minimize Operational Downtime During Commercial Renovations

Minimizing operational downtime is crucial for commercial renovation projects. Effective strategies include planning renovations during off-peak hours and coordinating with contractors for streamlined workflows. Commercial renovation contractors can optimize market presence and kitchen functionality while updating infrastructure. These approaches help businesses maintain operations and provide incentives for timely project completion.
Plan Renovations During Off-Peak Business Hours
Planning renovations during off-peak business hours is a critical strategy for minimizing operational downtime in commercial projects. This approach allows businesses to maintain regular activities while addressing essential renovations, including mold remediation and drainage improvements. By scheduling work outside peak hours, companies can effectively target their audience without disrupting daily operations.
Commercial renovation contractors often recommend general renovations during evenings, weekends, or seasonal slowdowns. This strategy ensures that businesses can address critical issues, such as updating infrastructure or improving ventilation systems, without compromising their ability to serve customers. Careful planning and coordination with renovation teams are essential for maximizing efficiency during these off-peak periods.
To successfully implement off-peak renovations, businesses should consider the following steps:
- Assess peak business hours and identify optimal renovation windows
- Develop a detailed renovation schedule that aligns with off-peak periods
- Communicate plans with staff and customers to manage expectations
- Coordinate with contractors to ensure efficient use of off-peak time
- Implement safety measures to protect any remaining staff or assets during renovation work
Coordinate With Contractors for Streamlined Workflow
Coordinating with contractors is essential for streamlining workflow in commercial renovations. Businesses can minimize operational downtime by establishing clear communication channels and setting expectations for project timelines while maintaining their brand aesthetics. Effective coordination ensures that interior design elements are integrated seamlessly, aligning with the company’s vision and customer experience goals.
Regular meetings between project managers and contractors help facilitate the exchange of crucial information throughout the renovation process. These discussions allow for real-time problem-solving and adjustments to the renovation plan, ensuring that work progresses efficiently without compromising the quality of the finished space. This collaborative approach helps balance functionality and aesthetics in commercial renovations.
Implementing a centralized project management system can significantly enhance contractor coordination. Such systems provide a platform for sharing updates, tracking progress, and managing resources effectively. By leveraging technology, businesses can ensure that all parties involved in the commercial renovation have access to the latest information, reducing delays and miscommunications that could impact the project timeline.
The dust settled on the efficient renovation. Now, sustainability beckoned, promising a greener future for the building.
Choose Sustainable Materials for Eco-Friendly Renovations
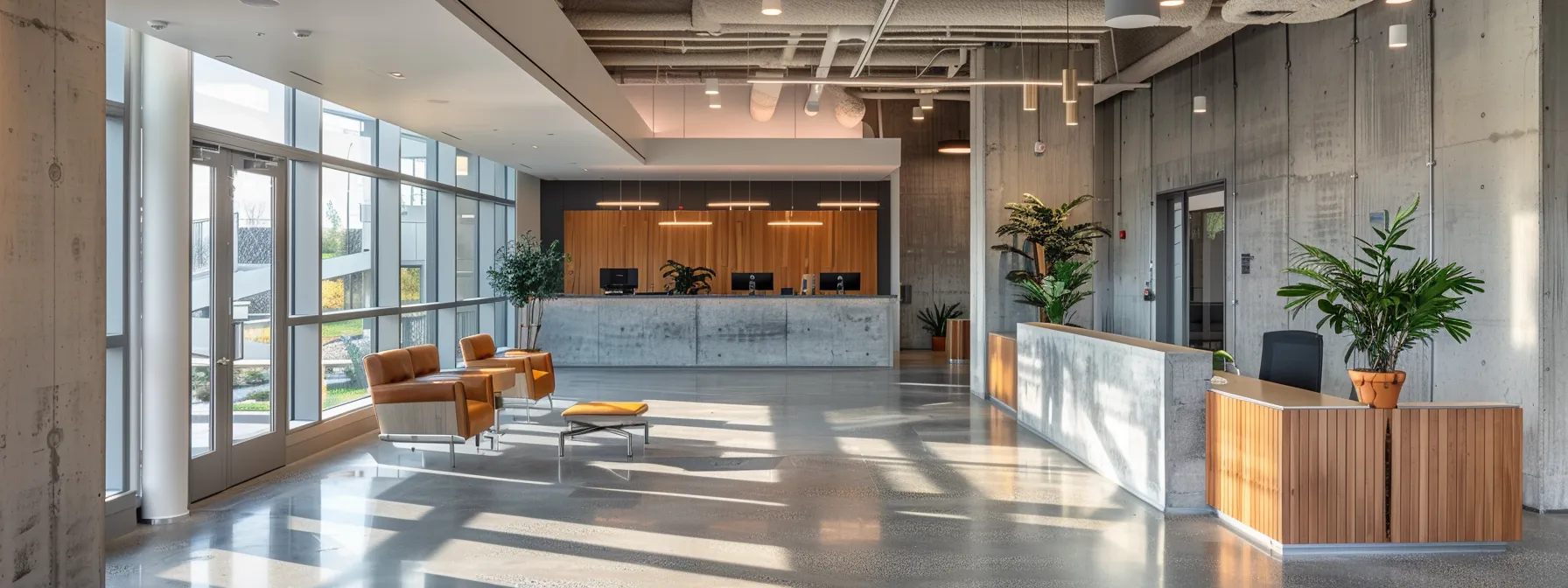
Choosing sustainable materials for eco-friendly renovations is crucial for commercial remodeling projects. This approach focuses on selecting renewable and recycled building materials, such as concrete alternatives, to minimize environmental impact and reduce demolition waste. Additionally, integrating energy-efficient systems into the design helps lower operational costs and supports accessibility for individuals with disabilities, all while adhering to budget constraints.
Select Renewable and Recycled Building Materials
Selecting renewable and recycled building materials is crucial for eco-friendly commercial renovations. These materials, such as reclaimed wood or recycled metal, can significantly reduce the project’s environmental impact while enhancing the overall experience of the space. By incorporating these sustainable options into the floor plan, businesses can demonstrate their commitment to environmental stewardship.
Water conservation plays a vital role in sustainable renovations. Choosing materials like permeable pavement or rainwater harvesting systems can help manage water resources efficiently. These solutions contribute to environmental preservation and can lead to long-term cost savings for the business.
Maximizing natural daylight through recycled glass or energy-efficient windows can improve the indoor environment. This approach reduces energy consumption and creates a more pleasant atmosphere for employment, potentially boosting productivity and well-being in the workplace.
Integrate Energy-Efficient Systems Into Design
Integrating energy-efficient systems into commercial renovation designs is crucial for reducing operational costs and minimizing environmental impact. Strategic planning for retrofitting buildings with these systems can significantly improve energy performance while ensuring compliance with liability insurance policies. By incorporating intelligent HVAC controls and LED lighting, businesses can optimize energy consumption and create more sustainable workspaces.
Implementing energy-efficient systems often requires a comprehensive approach to building design. This includes considering insulation, window placement, and natural ventilation to maximize energy savings. Retrofitting existing buildings with these systems can present unique challenges, but the long-term benefits of reduced energy costs and improved building performance make it a worthwhile investment.
When integrating energy-efficient systems, it’s essential to consider the specific needs of the building and its occupants. This may involve conducting energy audits and analyzing usage patterns to identify areas for improvement. The following steps can guide the process of incorporating energy-efficient systems into commercial renovation projects:
- Assess current energy consumption and identify inefficiencies
- Research and select appropriate energy-efficient technologies
- Develop a comprehensive retrofit plan that aligns with building policies
- Implement energy-saving measures in phases to minimize disruption
- Monitor and evaluate system performance post-installation
Conclusion
Effective solutions for commercial renovation issues are critical for successful project outcomes, encompassing structural assessments, space optimization, budget management, and regulatory compliance. Businesses can create functional, cost-effective spaces that meet modern needs by prioritizing early identification of challenges, incorporating flexible design elements, and implementing sustainable practices. Coordinating with experienced professionals and scheduling strategic renovations minimizes operational disruptions while ensuring high-quality results. Addressing commercial renovation issues proactively improves efficiency, enhanced customer experiences, and long-term value for businesses investing in physical spaces.

