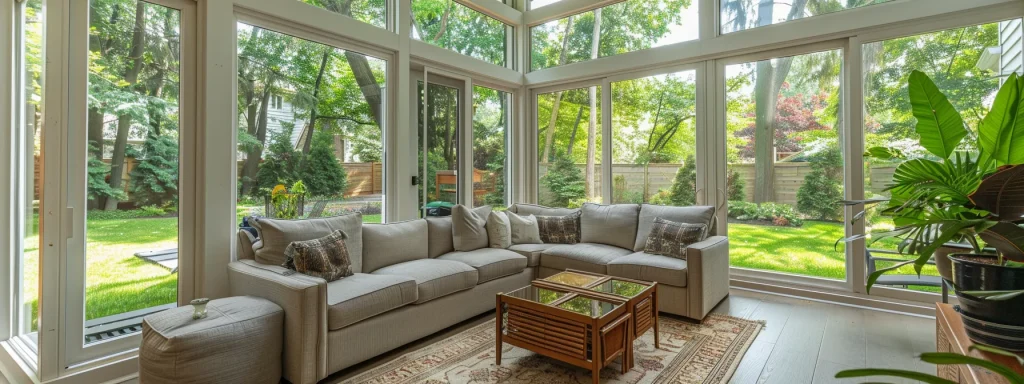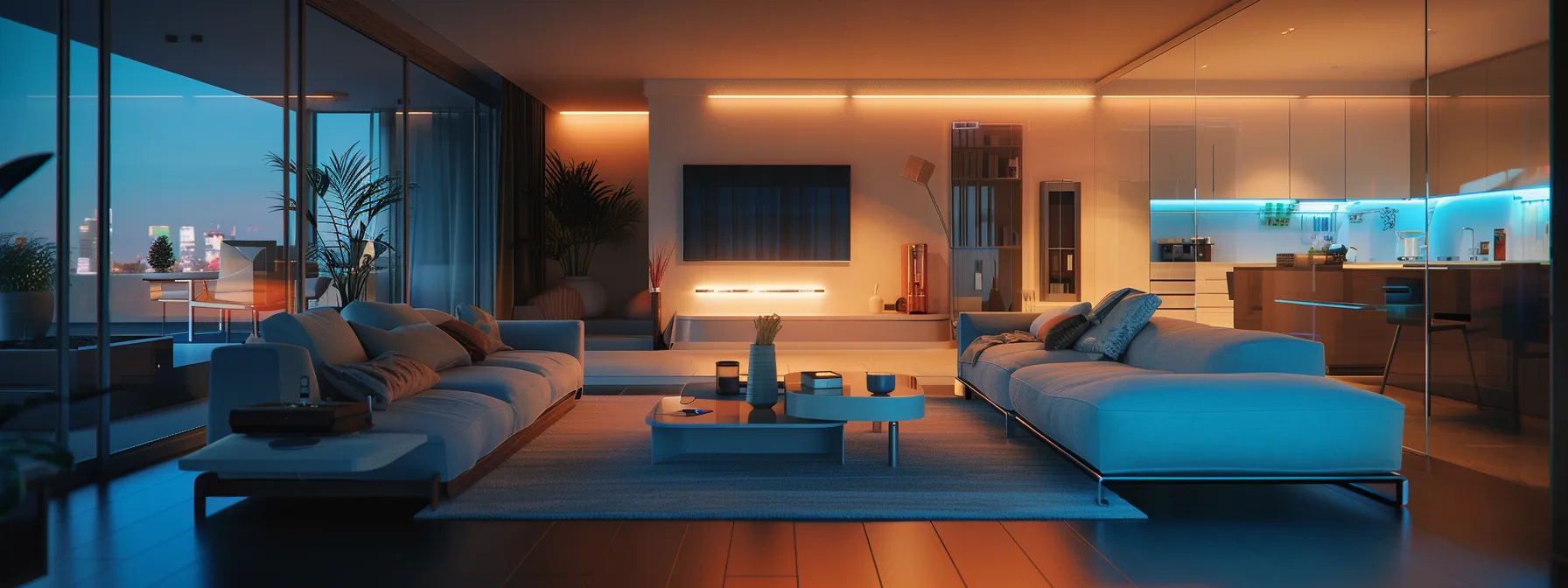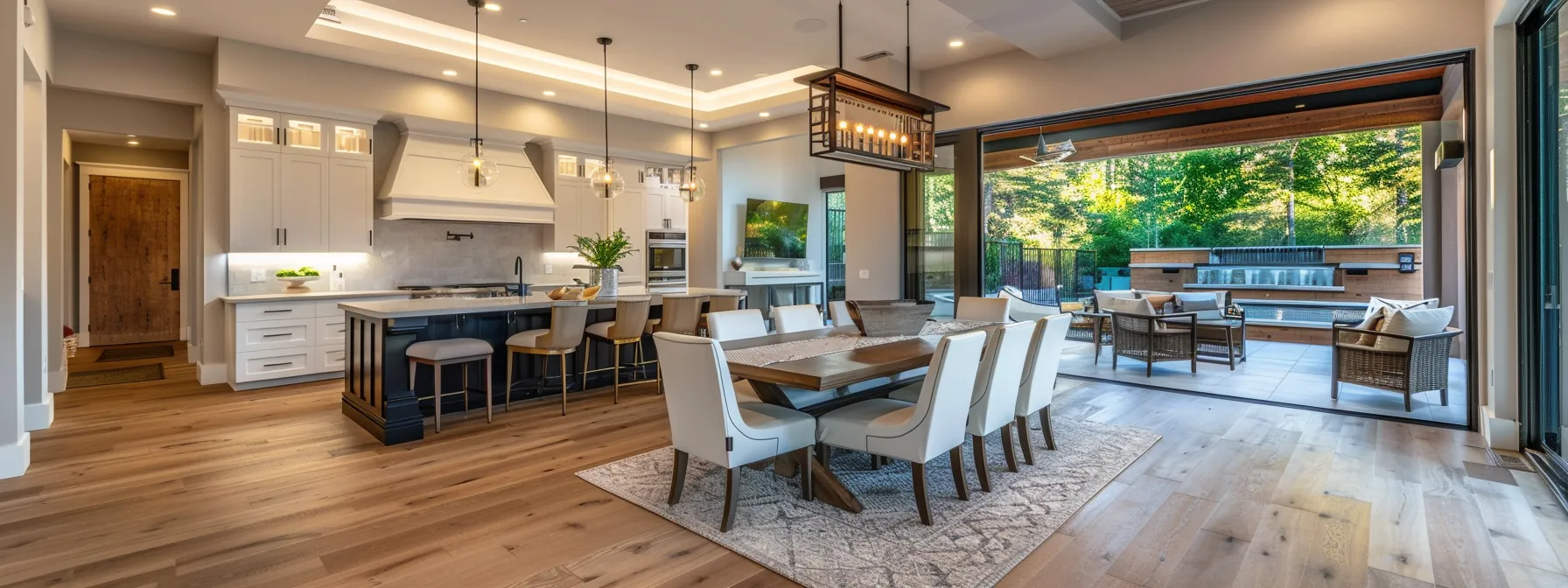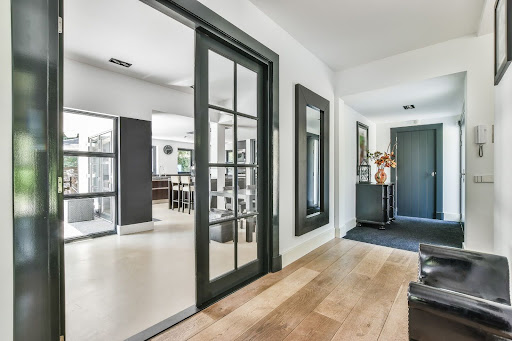Home additions can transform living spaces, but where do you start? This guide explores home additions, from simple room expansions to full-scale extensions. We’ll cover cost considerations, design tips, and how to maximize your investment. Whether you want to add space, increase home value, or improve functionality, you’ll find practical ideas to suit your budget and needs. You’ll clearly understand how to plan and execute a successful home addition project by the end.
Understanding Home Additions
Home additions encompass various construction projects that expand living spaces, from bedrooms to sunrooms. Understanding the benefits, key considerations, and legal requirements is crucial for a successful project. Homeowners must evaluate factors like return on investment, space needs, and permit processes before embarking on any addition. This knowledge ensures a smooth construction process and maximizes the value of the new room.
Defining Home Additions and Their Benefits
Home additions are renovation projects that expand a house’s living space by adding new rooms or extending existing ones. These projects can include adding a second story, extending the main floor, or building out from the side of the house. Home additions offer numerous benefits, such as increased property value, improved functionality, and enhanced comfort for growing families.
One of the primary advantages of home additions is the ability to customize living spaces to meet specific needs. Whether it’s a new bathroom, an expanded kitchen, or a dedicated home office, additions allow homeowners to tailor their houses to their lifestyle requirements. This flexibility often results in better use of space and improved overall satisfaction with the home.
Home additions also allow for upgrading outdated systems and improving energy efficiency. Homeowners can incorporate modern building materials, energy-efficient windows, and updated HVAC systems during renovation. This enhances comfort and can lead to long-term cost savings on utility bills. The following table illustrates common types of home additions and their benefits:
Key Considerations Before Starting a Project
Before embarking on a home addition project, homeowners must carefully assess their existing space and determine which areas require expansion. This evaluation should consider the house’s current layout, including the floor plan, kitchen configuration, and potential for utilizing underused spaces like the attic, garage, or basement.
Budget considerations play a crucial role in planning a home addition. Homeowners should research costs associated with different additions, such as extending the kitchen or converting the attic, and factor in potential unexpected expenses. It’s advisable to obtain multiple quotes from reputable contractors to ensure a realistic budget.
Zoning laws and building codes significantly impact home addition projects. Homeowners must research local regulations regarding setbacks, height restrictions, and permit requirements. This step is crucial when considering additions that may affect the property’s footprint, such as garage conversions or basement expansions.
Legal Requirements and Permits
Home additions require compliance with local building codes and obtaining necessary permits. Homeowners must secure permits for structural changes, electrical work, plumbing modifications, and window installations. Failure to obtain proper licenses can result in fines, delays, and potential removal of non-compliant additions.
The permitting process typically involves submitting detailed plans for review by local authorities. These plans should include specifications for heating systems, plumbing layouts, and window placements. Building inspectors will conduct on-site evaluations at various stages of construction to ensure compliance with safety standards and zoning regulations.
Financing options, such as a home equity line of credit, can help homeowners manage the costs associated with permits and inspections. It’s crucial to factor these expenses into the overall budget for the home addition project. Working with experienced contractors familiar with local regulations can streamline the permitting process and ensure all legal requirements are met.
With knowledge comes power. Let’s turn that power into action and plan your home addition.
Planning Your Home Addition
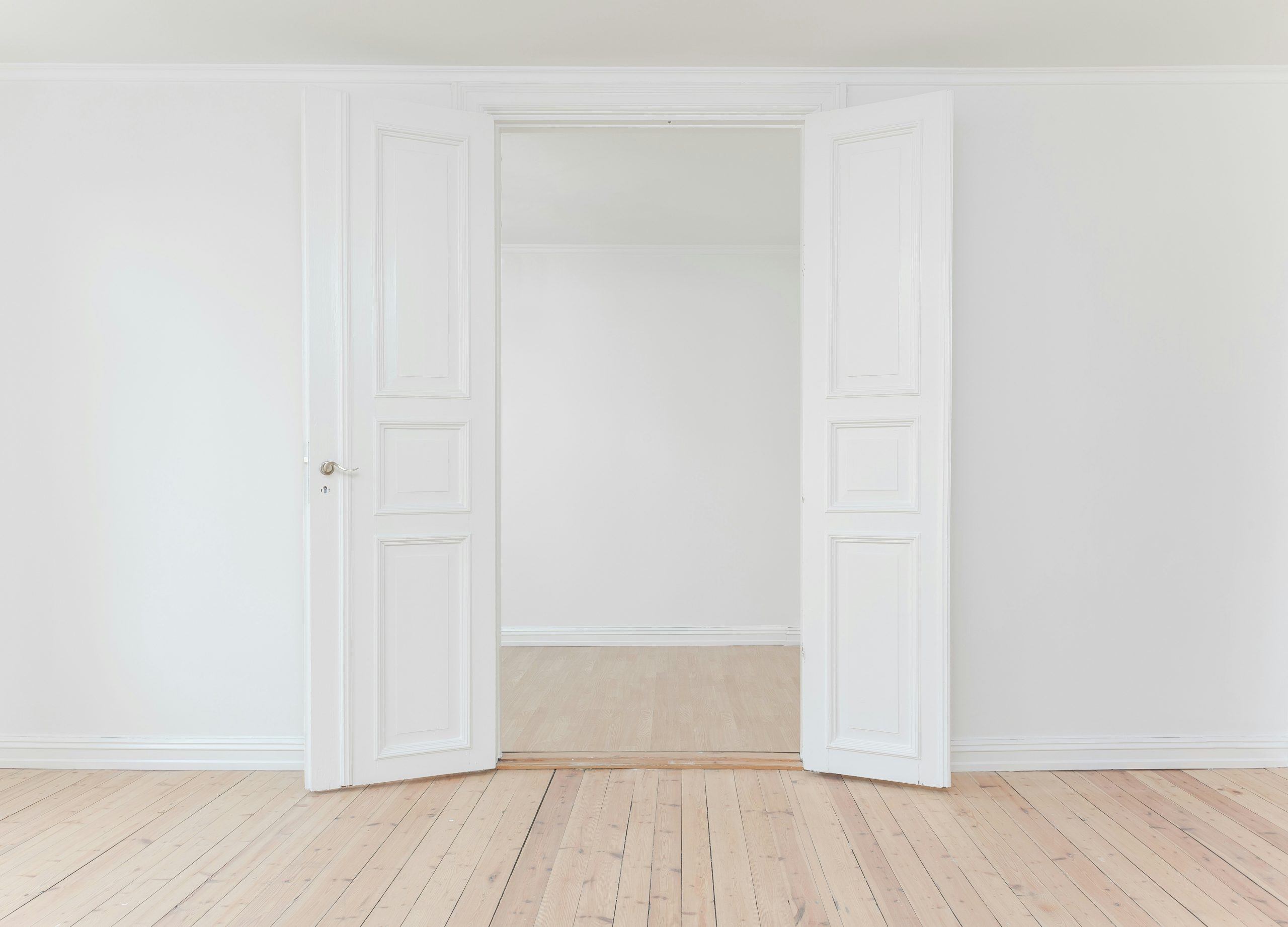
Planning a home addition requires careful consideration of budget, professional expertise, and project timeline. Homeowners must set realistic budgets, choose qualified professionals such as general contractors and architects, and develop a comprehensive project management plan. These steps ensure the successful execution of various home additions, from simple room expansions to complex multi-story additions, maximizing home equity and improvement value.
Setting a Realistic Budget
Setting a realistic budget for a home addition requires careful planning and consideration of various factors. Homeowners should start by determining their financial capacity and exploring options such as a home equity line of credit or a loan to fund the project. It’s crucial to account for all potential expenses, including materials, labor, permits, and unexpected costs that may arise during construction.
When budgeting for a home addition, homeowners should allocate funds for different aspects of the project. This includes costs for structural work, electrical and plumbing systems, and finishing touches like flooring and paint. Hiring professionals such as an electrician for wiring and a contractor for overall project management is essential for ensuring quality and compliance with building codes.
Homeowners should also consider the long-term financial impact of their home addition. This includes potential increases in property taxes, home insurance premiums, and utility costs. Adding a porch or expanding living space may affect these ongoing expenses. A well-planned budget should account for these factors to avoid financial strain after the project’s completion:
Choosing the Right Professionals
Selecting the right professionals for a home addition project is crucial for success. Homeowners should prioritize hiring licensed and insured contractors with experience in similar projects. This ensures the work meets local building codes and protects the property from potential damages during construction.
When considering financing options like a home equity loan, homeowners should consult with financial advisors who understand the impact of home improvements on property value. These professionals can provide guidance on how the addition may affect equity and long-term financial planning.
For specific projects such as adding a deck, homeowners should seek specialists who can maximize the use of outdoor space while adhering to local regulations. The following table outlines vital professionals to consider for various home addition projects:
Timeline and Project Management
Effective project management is crucial for successful home additions. It requires a well-planned timeline that accounts for zoning approvals and potential delays. Homeowners should work closely with their contractors to establish realistic milestones, considering factors such as weather conditions and material delivery schedules. A comprehensive timeline helps manage expectations and ensures smooth coordination between various trades involved in the project.
Financial planning plays a significant role in project management, with homeowners often utilizing credit options like home equity loans or mortgages to fund their additions. It’s essential to align the project timeline with financing terms is essentialAligning, ensuring funds are available when needed for each phase of construction. This approach helps maintain steady progress and prevents costly delays due to financial constraints.
When planning timelines, carefully considering the project’s scope is necessary, especially for complex additions involving multiple rooms or stories. For instance, expanding a laundry room or raising a ceiling height may require less time than adding a second floor. Homeowners should work with their contractors to create detailed schedules that account for each aspect of the project, from initial demolition to final inspections.
The plan was set. Now, it was time to choose the fitting addition. Each type held its promise and challenge.
Types of Home Additions
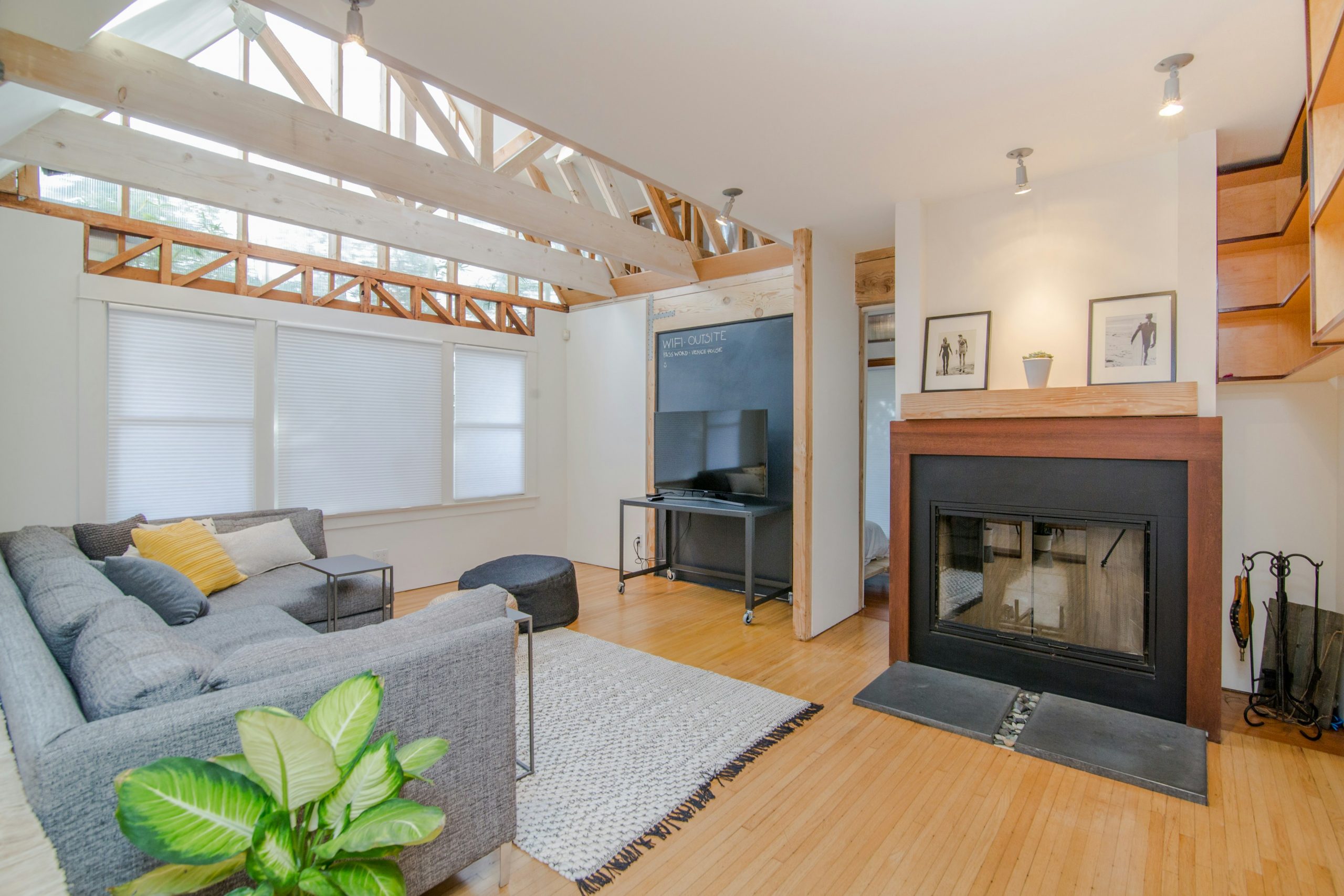
Home additions offer diverse options to expand living space and increase property value. From complete room additions and bump-outs to second-story expansions, garage conversions, and accessory dwelling units (ADUs), homeowners can choose projects that suit their needs and budget. Each type of addition presents unique considerations, including building code compliance, expenses, and potential impact on real estate value. Understanding these options helps homeowners make informed decisions about their home improvement projects.
Full Room Additions
Full-room additions expand a home’s square footage by constructing new spaces. These projects often involve extending the existing foundation and creating new exterior walls, which may require significant structural work and drywall installation. Homeowners frequently opt for full-room additions to create extra bedrooms, living areas, or home offices.
When planning a full-room addition, homeowners must consider various factors, including the new space’s air conditioning and heating requirements. These additions can significantly impact a home’s HVAC system, potentially necessitating upgrades or extensions to ensure proper climate control. Proper insulation and ventilation are crucial for maintaining comfort and energy efficiency in the new room.
Financing complete room additions often requires substantial investment, with some homeowners opting for a second mortgage to fund the project. While costly, these additions can substantially increase a home’s value and functionality. Some homeowners incorporate features like sliding glass doors leading to a patio, enhancing indoor-outdoor flow and adding versatility to the new space.
Bump-Outs and Micro Additions
Bump-outs and micro additions offer a cost-effective way to expand living space without significant structural changes. These small-scale expansions typically extend existing rooms by a few feet, enhancing functionality and aesthetics. Homeowners often use bump-outs to enlarge kitchens, add closet space, or create cozy reading nooks, improving the home’s real estate value with minimal disruption.
One popular application of bump-outs is expanding dining rooms to accommodate larger gatherings. By extending the exterior wall outward, homeowners can create space for additional seating or a built-in buffet. These additions often incorporate large windows or glass doors, maximizing natural light and creating a seamless connection to outdoor spaces.
Micro additions prove particularly useful for addressing specific storage or functional needs. Adding a small bump-out to create a walk-in closet or a compact home office can significantly improve a home’s organization and livability. These targeted expansions often yield a high return on investment in terms of both daily convenience and potential real estate value:
- Kitchen bump-outs for additional counter space or a breakfast nook
- Bathroom expansions to accommodate larger fixtures or storage
- Bedroom extensions for built-in wardrobes or study areas
- Living room additions for bay windows or reading alcoves
Second Story Additions
Second-story additions offer homeowners a significant opportunity to expand their living space without sacrificing yard area. This type of addition often requires the expertise of a structural engineer to ensure the existing foundation can support the additional weight. Homeowners considering a second-story addition should carefully evaluate their budget, as this project can incur substantial debt and significantly increase property value.
Adding a second story provides ample space for various purposes, including additional bedrooms, a home office, or an entertainment area. The expanded living area allows families to create their dream home without moving, offering interior design and layout flexibility. Homeowners should consider hiring an interior designer to maximize the new space’s potential and ensure it complements the existing structure.
While second-story additions can be complex and time-consuming, they offer unparalleled opportunities for customization. Homeowners can incorporate features like vaulted ceilings, skylights, or a main suite with a private balcony. These additions enhance the home’s functionality but create a dramatic transformation, potentially turning a modest single-story house into an impressive two-story residence.
Garage Conversions
Garage conversions offer homeowners an efficient way to expand their living space without altering the home’s footprint. This addition often requires updating electrical wiring and plumbing systems to accommodate new living areas. Homeowners can transform their garage into a functional space such as a home office, guest room, or entertainment area, maximizing the use of existing square footage.
Insulation, ventilation, and natural light must be considered when planning a garage conversion. Installing windows or skylights can dramatically improve the space’s ambiance. Depending on the intended use, homeowners may need to install a shower or add countertops to create a kitchenette, enhancing the versatility of the converted area.
One advantage of garage conversions is that they typically don’t require changes to the roofline, simplifying the construction process. However, homeowners should know local zoning laws and building codes that may affect the conversion. A well-executed garage conversion can significantly increase a home’s value while providing much-needed additional living space:
- Assess structural integrity and make necessary reinforcements
- Upgrade insulation and HVAC systems for comfort
- Install proper flooring suitable for indoor living
- Ensure adequate lighting and electrical outlets
- Consider soundproofing if converting to a living area or bedroom
Accessory Dwelling Units (ADUs)
Accessory Dwelling Units (ADUs) have become increasingly popular as a home addition option, offering homeowners versatile living spaces separate from the main house. These self-contained units, often called granny flats or in-law suites, provide an excellent solution for multi-generational living or rental income opportunities. Homeowners considering ADUs should research local zoning laws and consult with nearby room addition contractors to ensure building code compliance.
When planning an ADU, homeowners may need to secure a home improvement loan to cover construction costs. These additions typically require the expertise of specialized home addition contractors who can handle various aspects of the project, from foundation work to electrical and plumbing installations. Bathroom remodelers in the area may also be crucial in designing functional and efficient bathroom spaces within the ADU.
ADUs offer numerous benefits, including increased property value and flexible living arrangements. However, homeowners should consider privacy, parking, and utility connections when designing these spaces. Consulting with experienced room addition contractors can help ensure that the ADU seamlessly integrates with the existing property while meeting all necessary regulations:
The blueprint was drawn. Now came the exciting part: bringing dreams to life.
Popular Home Addition Ideas
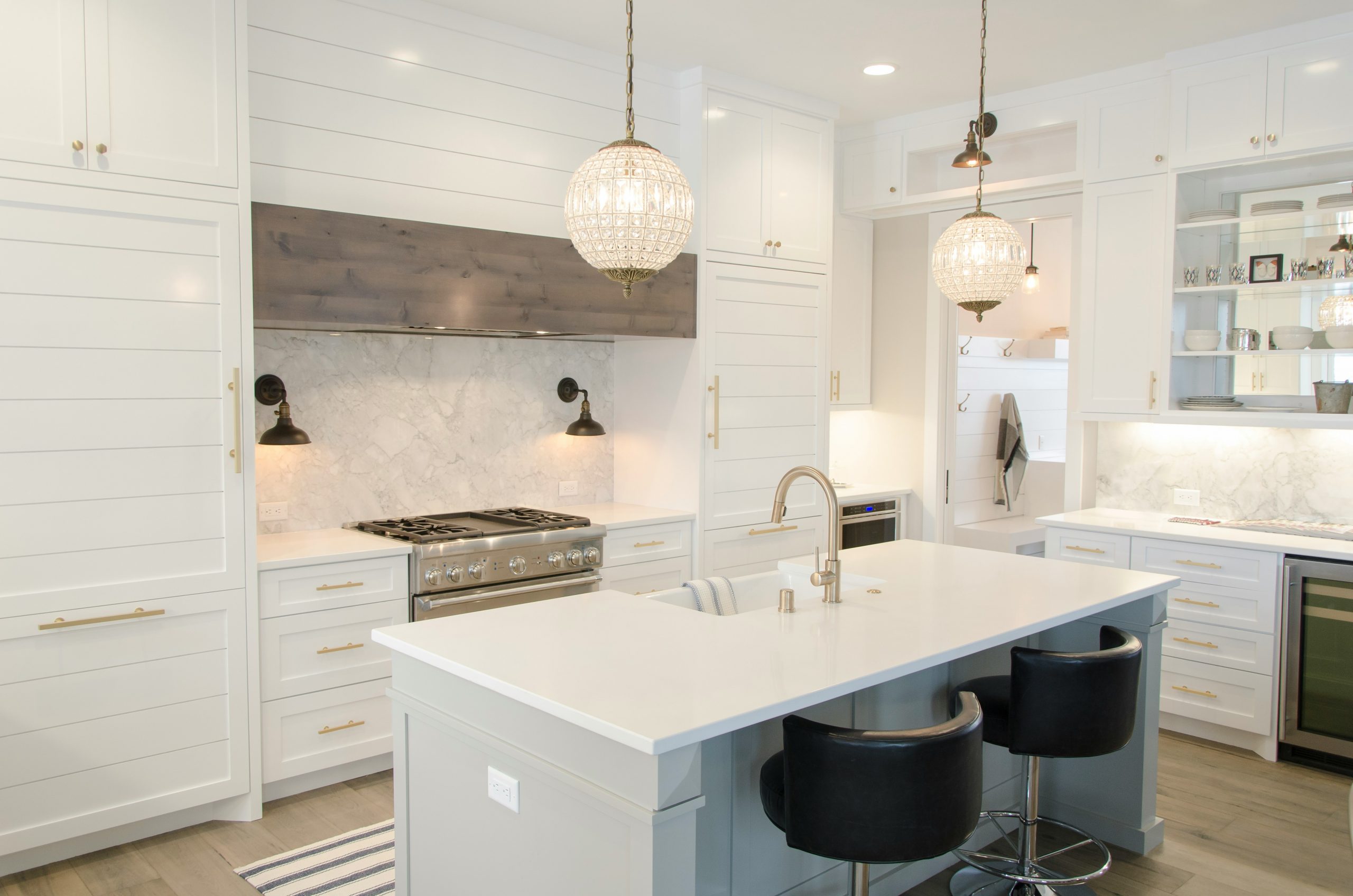
Popular home addition ideas offer homeowners creative ways to enhance living spaces and increase market value. From expanding kitchens and adding master suites to creating home offices, sunrooms, and recreation rooms, these projects cater to diverse needs. Homeowners seeking additional contractors near them can explore options that maximize storage and improve functionality, transforming their homes’ front and interior spaces.
Expanding Kitchen Space
Expanding kitchen space is a popular home addition that enhances functionality and value. Homeowners often opt for this renovation to create more cooking, entertaining, and storage rooms. The complexity of kitchen expansions varies, ranging from simple wall removals to full-scale additions that may impact the home’s landscape.
Proper lighting plays a crucial role in kitchen expansions, with many homeowners incorporating large windows or skylights to maximize natural light. These additions brighten the space and create a connection to the outdoors, potentially integrating views of a balcony or garden. Thoughtful lighting design can transform a kitchen from a functional area to a welcoming gathering space.
Kitchen expansions often involve more than just increasing square footage; they frequently include upgrades to appliances, cabinetry, and countertops. These improvements can address long-standing home repair issues while modernizing the space. When planning a kitchen expansion, homeowners should consider how the new layout will flow with the existing home structure and outdoor areas, ensuring a seamless integration with the overall design.
Adding a Master Suite
Adding a main suite significantly enhances a home’s quality of life and market value. This popular addition typically includes a spacious bedroom, luxurious bathroom, and ample closet space, creating a private retreat within the home. In California, where indoor-outdoor living is prized, many homeowners incorporate sliding glass doors leading to a private balcony or garden area.
The design of a master suite addition often involves carefully considering structural elements. A hip roof, known for its stability and aesthetic appeal, is a common choice for these additions. Contractors may use a combination of wood framing and concrete foundation to ensure the new structure integrates seamlessly with the existing home while providing necessary support.
When planning a master suite addition, homeowners should consider the following key elements:
- Optimal placement for natural light and privacy
- Adequate insulation for energy efficiency
- Incorporation of smart home technology for enhanced comfort
- Custom storage solutions to maximize space utilization
- High-quality finishes that complement the home’s overall style
Creating a Home Office
Creating a home office has become a popular addition for homeowners seeking to enhance their living space. Many opt to convert underutilized areas, such as a spare bedroom or a portion of the living room, into functional workspaces. This transformation often involves installing custom cabinetry to maximize storage and organization while incorporating elements that complement the home’s decor.
When designing a home office, homeowners should consider natural light and privacy factors. Positioning the workspace near windows can improve productivity, while strategically placed bookshelves or room dividers can create separation from other living areas. Some homeowners repurpose space under stairs, transforming this often overlooked area into a compact yet efficient office nook.
Choosing concrete paint colors is crucial in creating an inviting and productive home office environment. Estate agents often recommend neutral tones to maintain broad appeal. Still, homeowners should select colors that inspire focus and creativity. Incorporating ergonomic furniture and proper lighting fixtures ensures comfort during extended work hours, making the home office a valuable addition to any property.
Building a Sunroom or Conservatory
Building a sunroom or conservatory adds beauty and functionality to a home’s interior, creating a versatile space that blends indoor comfort with outdoor views. Home addition contractors often recommend these projects for their ability to increase natural light and expand living areas without significant structural changes. Homeowners considering a sunroom addition should consult with experienced kitchen remodel experts to ensure seamless integration with existing spaces.
Sunrooms and conservatories offer unique opportunities for customization, allowing homeowners to create stunning retreats that complement their lifestyle. Additionally, contractors can incorporate energy-efficient windows, climate control systems, and versatile flooring options to enhance comfort year-round. These spaces can serve multiple purposes, from tranquil reading nooks to vibrant entertainment areas, adding value and appeal to the property.
When planning a sunroom or conservatory, homeowners should consider the orientation of the addition to maximize natural light and views. Home addition contractors can provide guidance on optimal placement and design elements that enhance the house’s overall aesthetic. By carefully selecting materials and finishes that harmonize with the existing architecture, these additions can become stunning focal points that elevate the home’s interior and exterior appeal.
Developing a Family or Recreation Room
Developing a family or recreation room offers homeowners a versatile space for relaxation and entertainment. This popular addition often incorporates elements that cater to various activities, from watching movies to playing games. Homeowners can customize the space to include features like a small kitchenette for convenient cooking during gatherings, enhancing the room’s functionality and appeal.
When planning a family or recreation room, homeowners should consider the overall price of the addition and how it fits within their budget. The cost can vary depending on size, materials, and additional features like a bathtub for added luxury. Careful planning and budgeting can help ensure the new space meets the family’s needs without straining finances.
Incorporating smart home technology and energy-efficient solutions can add value to a family or recreation room while potentially saving cash in the long run. Homeowners might consider installing programmable thermostats, LED lighting, or energy-efficient appliances to create a comfortable, cost-effective dwelling space. These additions enhance the room’s functionality and contribute to the home’s overall efficiency.
The world of home additions evolves. Let’s explore fresh ideas that push boundaries.
Innovative Home Addition Concepts
Innovative home addition concepts offer homeowners creative ways to expand living spaces while optimizing usability and footprint. From modular and prefabricated additions to energy-efficient green solutions, these approaches enhance the modern flair. Outdoor living space enhancements and smart home technology integration further elevate functionality, allowing homeowners to reimagine their living areas with practical, forward-thinking designs.
Modular and Prefabricated Additions
Modular and prefabricated additions offer homeowners a strPrefabricatedoach to expand their prefabricateds. These innovative solutions can accommodate various needs, from adding an exercise room to creating a cozy area with a fireplace. The pre-built nature of these additions ensures consistent quality and reduces on-site construction time, minimizing disruption to daily life.
One key advantage of modular additions is their flexibility in design and placement. Homeowners can easily incorporate essential elements like proper ventilation and sinks into these structures, ensuring functionality and comfort. Customizing these pre-fabricated units allows seamless integration with existing architecture and the prefabricated home’s aesthetic appeal while adding valuable space.
The efficiency of modular and prefabricated additions often translates to cost savings and increased interest for prefabricated buyers. These additions can be designed to maximize energy efficiency, incorporating features like high-performance insulation and intelligent climate control systems. Homeowners considering this option should work closely with experienced contractors to ensure proper integration with the existing structure, including electrical and plumbing connections.
- Reduced construction time and on-site disruption
- Customizable designs to match existing architecture
- Potential for improved energy efficiency
- Flexibility in placement and functionality
- Cost-effective solution for expanding living space
Energy-Efficient and Green Additions
Energy-efficient and green additions are becoming increasingly popular in the United States as homeowners seek to reduce their environmental impact and save money on utility bills. These innovative concepts often incorporate sustainable materials and advanced insulation techniques, improving the home’s overall energy performance. Homeowners can enhance functionality and sustainability by integrating energy-efficient features into home additions, such as a kitchenette or sunroom.
Architects specializing in green design are developing creative solutions to maximize natural light and ventilation in home additions, reducing reliance on artificial lighting and air conditioning. These eco-friendly approaches often include installing energy-efficient windows, solar panels, and smart home systems that optimize energy usage. Such additions reduce carbon footprint and enhance the property’s curb appeal and market value.
Homeowners investing in energy-efficient additions can benefit from various incentives and tax credits from state and federal programs. These financial advantages and long-term energy savings make green additions attractive for those looking to expand their living space. By prioritizing sustainability in home improvement projects, homeowners can create comfortable, eco-friendly spaces that align with modern architectural trends while conserving resources and reducing environmental impact.
Outdoor Living Space Enhancements
Outdoor living space enhancements have become popular in home additions, allowing homeowners to expand their living areas beyond traditional interior rooms. These innovative concepts often include the addition of covered patios, decks, or screened porches, seamlessly blending indoor and outdoor spaces. By incorporating elements such as gable roofs and weather-resistant materials, homeowners can create functional and attractive outdoor living areas that extend the usability of their property.
When planning outdoor living space enhancements, homeowners should consider the overall design and how it complements existing home addition projects. Room additions that open onto outdoor spaces can create a cohesive flow between interior and exterior areas, carefully maximizing the property’s living potential. These projects often involve carefully considering drainage, lighting, and privacy factors to ensure a comfortable and practical outdoor living environment.
While outdoor living space enhancements can significantly increase a home’s value and appeal, homeowners must consider home addition costs when planning these projects. Materials, labor, and any necessary permits can impact the overall budget. However, with proper planning and execution, these outdoor additions can provide a cost-effective way to expand living space and enhance the overall functionality of the home:
- Covered patios with outdoor kitchens for entertaining
- Screened porches for bug-free outdoor relaxation
- Deck additions with built-in seating and planters
- Outdoor fireplaces or fire pits for year-round enjoyment
- Pergolas or gazebos for shade and architectural interest
Integrating Smart Home Technology
Integrating smart home technology into home additions has become popular in home renovations, offering homeowners enhanced convenience, energy efficiency, and security. Homeowners can incorporate automated lighting systems, smart thermostats, and voice-controlled appliances during remodeling to create a more efficient and comfortable living space. These upgrades not only improve daily life but can also increase the property’s overall value.
When planning a home addition, homeowners should consider the long-term benefits of smart home integration, weighing the initial home addition cost against potential energy savings and increased functionality. DIY home addition enthusiasts can explore user-friendly smart home devices that are easy to install and integrate with existing systems. Professional home remodeling contractors can provide expertise on more complex integrations, ensuring seamless functionality throughout the new and existing spaces.
Smart home technology can be particularly beneficial in specific types of home additions, such as home offices or entertainment rooms. By incorporating features like automated window treatments, climate control systems, and advanced security cameras, homeowners can create versatile spaces that adapt to their needs throughout the day. As smart home technology continues to evolve, it offers exciting possibilities for innovative and efficient home additions that enhance comfort and functionality.
Money talks in home additions. Let’s break down the costs and see what’s possible.
Cost Considerations
Cost considerations are crucial when planning home additions, including sunroom additions or extra space for a bath. This section explores material expenses, labor costs, contractor fees, unexpected expenses, and financing options. Understanding these factors helps homeowners budget effectively for their renovation projects, ensuring successful outcomes while maximizing value for their investment.
Breakdown of Material Expenses
Material expenses for home additions can vary significantly based on the project scope and quality of finishes. For a sunroom addition cost, homeowners should budget for specialized materials like energy-efficient windows and insulation, contributing to the overall room addition cost. When planning home additions near me, it’s essential to research local prices for materials such as lumber, drywall, and roofing components.
The cost of materials for a sunroom is an advisable addition that typically includes flooring, lighting fixtures, and HVAC components. Homeowners considering adding a pantry should factor in the price of custom cabinetry and be able to obtain quotes from multiple suppliers to ensure competitive pricing for all necessary materials, potentially reducing the overall home addition cost.
Unexpected material costs can arise during construction, so allocating a contingency fund of 10-20% of the total budget is crucial. This buffer can cover unforeseen expenses such as upgraded electrical wiring or additional structural support required for the new addition. By carefully planning and itemizing material expenses, homeowners can better manage their budget and avoid financial strain during the project.

