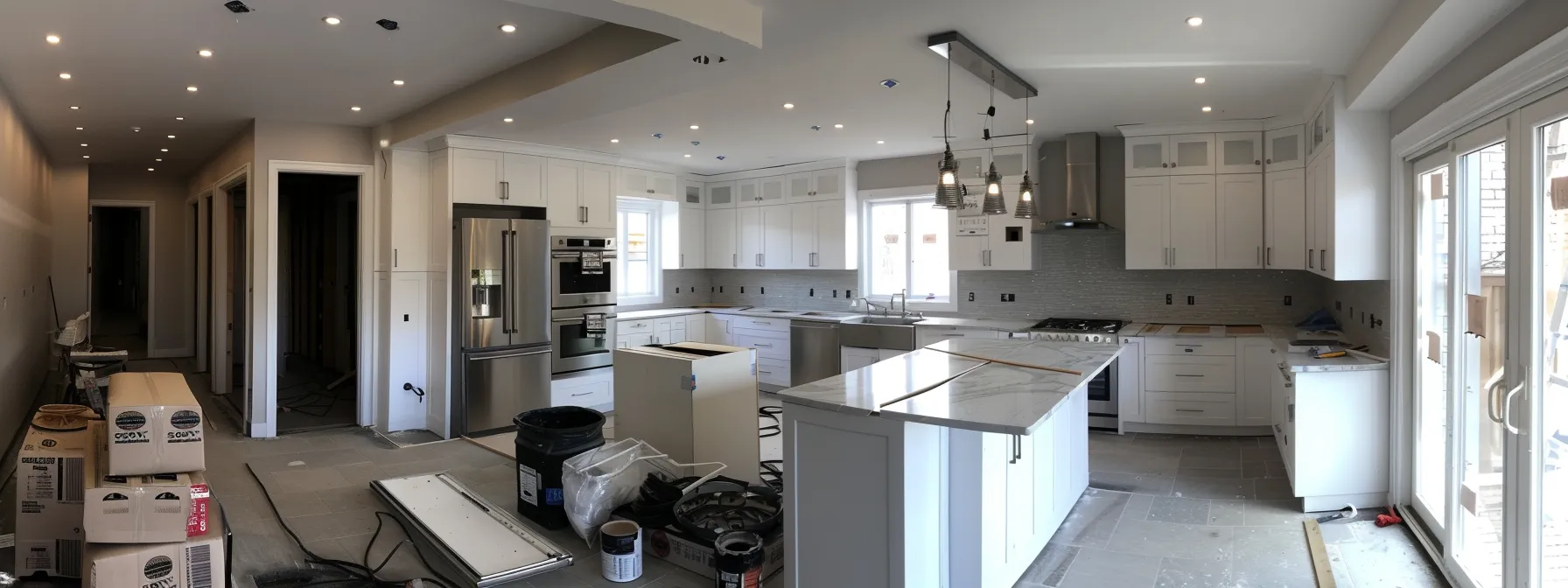Table Of Contents:
- Key Takeaways
- Understanding Home Renovation Costs
- Kitchen Renovation Costs Explained
- Bathroom Renovation Cost Breakdown
- Living Room Renovation Estimates
- Bedroom Renovation Costs to Consider
- Basement Renovation Cost Guide
- Attic Renovation Cost Estimates
- Calculating Costs for Additional Spaces
- Tips to Save Money on Renovations
- Planning Your Home Renovation Successfully
- Conclusion
Home renovations can be daunting, especially when it comes to budgeting. This comprehensive guide breaks down renovation costs room by room, helping homeowners plan their projects effectively. From kitchens and bathrooms to bedrooms and basements, we’ll cover typical expenses for various home improvements, including paint, plumbing, and other essential elements. By the end of this article, readers will have a clear understanding of potential costs and practical tips to manage their renovation budget successfully.
Key Takeaways
- Proper planning and budgeting are crucial for successful home renovations
- Choose reliable contractors and maintain open communication throughout the project
- Allocate a contingency fund of 10-20% for unexpected costs during renovations
- Consider energy-efficient upgrades to benefit from long-term savings and potential incentives
- Prioritize renovation projects based on ROI and urgency to maximize value and budget
Understanding Home Renovation Costs
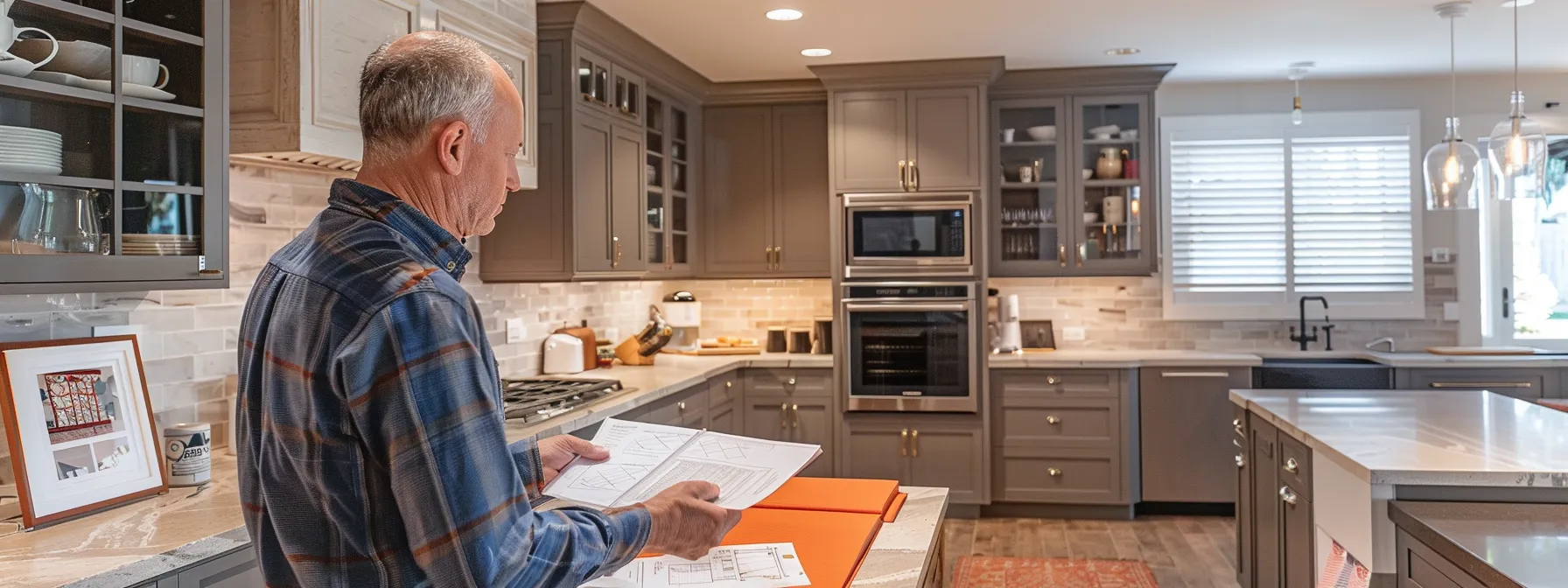
Understanding home renovation costs is crucial for successful projects. This section explores vital factors influencing expenses, from kitchen and bathroom upgrades to cabinetry choices. It guides homeowners in setting realistic budgets and emphasizes the importance of detailed estimates. By grasping these elements, individuals can better plan their renovation or construction endeavors, ensuring a smooth process and satisfactory outcomes.
Factors That Influence Expenses
Several key factors influence the cost of home renovations. The project’s scope, including the size of the area to be renovated and the complexity of the work, plays a significant role. For instance, remodeling a basement or adding a new floor can drastically impact expenses compared to simple aesthetic updates.
Material choices significantly affect renovation costs. High-end finishes like custom cabinetry or premium countertops will increase the budget, while more modest options can help keep expenses in check. Labor costs, which often account for a substantial portion of the budget, vary based on the project’s complexity and the need for specialized skills.
Hiring a general contractor can influence the overall cost of a renovation project. While it may seem more expensive initially, a skilled contractor can often save money in the long run by managing the project efficiently, avoiding costly mistakes, and negotiating better prices with suppliers. Consider the following factors when budgeting for a home renovation:
- Project scope and complexity
- Material quality and choices
- Labor costs and specialized skills required
- Hiring a general contractor vs. managing the project yourself
- Potential unexpected issues or changes during renovation
Setting a Realistic Budget
Setting a realistic budget for home renovations requires careful planning and consideration of various factors. Homeowners should start by assessing their financial situation, including available savings and potential financing options like a home equity line of credit. It’s crucial to account for unexpected costs during the renovation process.
A comprehensive home renovation price guide can provide valuable insights into typical costs for different projects. This information helps homeowners estimate expenses for specific areas, such as updating a wall or renovating an entire room. Researching current market prices for materials and labor in the local area ensures a more accurate budget.
When setting a budget, it is essential to prioritize renovation needs and wants. Homeowners should consider the potential impact on their home insurance and overall property value. By allocating funds to critical areas and setting aside a contingency fund, individuals can create a realistic budget that balances their renovation goals with financial constraints.
Importance of Detailed Estimates
Detailed estimates are essential for accurate budgeting in home renovations. They break down costs for each aspect of the project, including materials, labor, and potential contingencies. For instance, a detailed estimate for a room renovation would specify costs for drywall installation, lighting fixtures, and flooring separately.
These estimates help homeowners make informed decisions about their renovation projects. By understanding the cost breakdown, they can prioritize elements like updating the roof or installing a new shower based on their budget and needs. Detailed estimates also allow for better comparison between different contractors or suppliers.
Accurate estimates minimize the risk of unexpected costs during the renovation process. They account for potential challenges, such as discovering hidden damage behind walls or addressing structural issues. This level of detail ensures that homeowners can plan their finances effectively and avoid budget overruns:
Home renovation costs can vary widely. Let’s focus on the heart of the home: the kitchen.
Kitchen Renovation Costs Explained
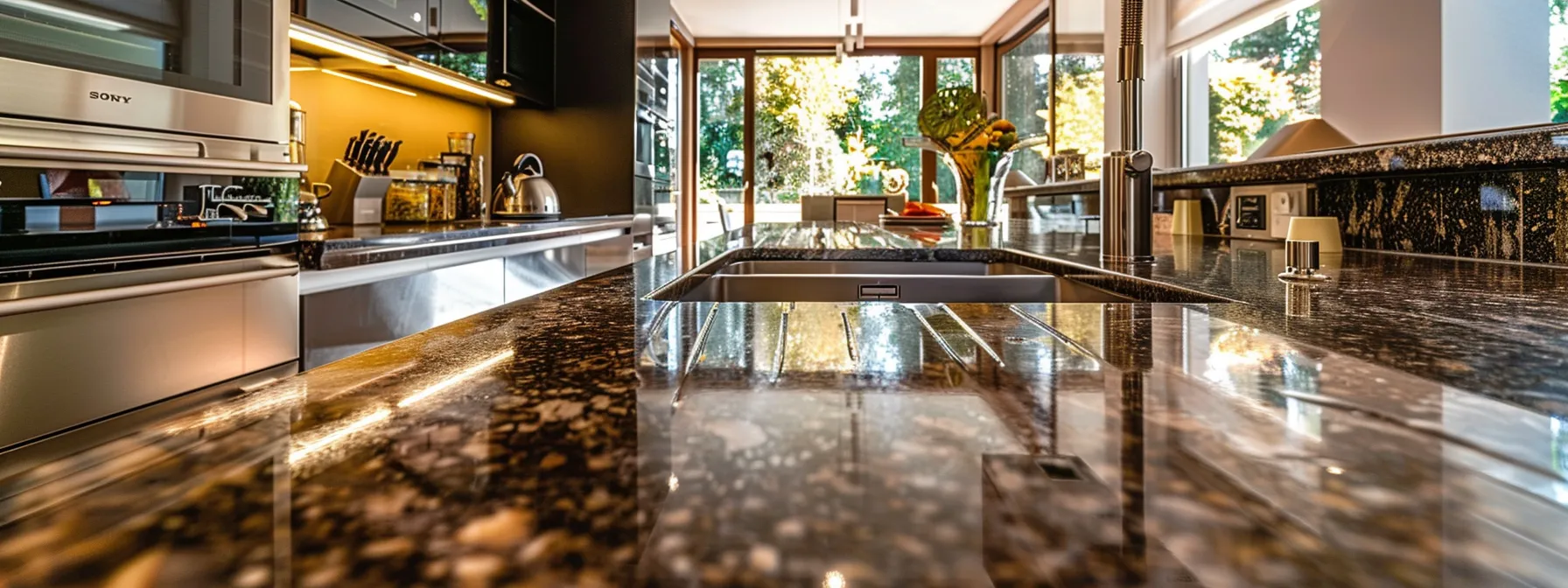
Kitchen renovation costs vary based on several factors. This section examines estimates for cabinets, countertops, appliances, fixtures, flooring, lighting, plumbing, and electrical work. Understanding these elements helps homeowners budget effectively for their kitchen projects, whether replacing a sink or updating the entire space. Concrete price breakdowns and window into cost considerations provide valuable insights for planning.
Estimating Cabinets and Countertops
Cabinets and countertops often represent the most significant expense in kitchen renovations, significantly impacting the overall budget. The cost varies widely based on materials, design complexity, and installation requirements. A professional estimator can provide accurate projections, considering factors such as custom vs. stock cabinetry and high-end vs. budget-friendly countertop materials.
The interior design choices for cabinets and countertops are crucial in determining costs. Custom cabinetry offers unique designs but comes at a premium, while stock options provide cost-effective solutions. Countertop materials range from budget-friendly laminate to expensive natural stone, offering different aesthetic appeal and durability.
When considering the return on investment, homeowners should balance their budget with potential property value increases. While high-end materials can enhance a kitchen’s appeal, they may not always yield proportional returns. It’s essential to consider long-term value and functionality alongside immediate costs when deciding on sinks and lighting fixtures for cabinets and countertops.
Budgeting for Appliances and Fixtures
Budgeting for appliances and fixtures is a crucial aspect of kitchen renovation planning. Homeowners must consider the cost of essential items such as refrigerators, ovens, dishwashers, sinks, and lighting fixtures for the ceiling and under-cabinet areas. The quality and features of these items can significantly impact the overall budget.
When selecting appliances, homeowners should balance energy efficiency with cost. Energy-efficient models may have higher upfront costs but can lead to long-term savings on utility bills. For fixtures, consider the durability of stainless steel for sinks or wood for cabinet handles, as these choices affect aesthetics and longevity.
It’s important to allocate funds for unexpected expenses or upgrades. For instance, installing new appliances might require electrical work or plumbing modifications. Additionally, consider setting aside a portion of the budget for smaller items like toilet accessories or garage storage solutions, which can enhance the home’s overall functionality.
Flooring and Lighting Expenses
Flooring and lighting expenses form a significant part of kitchen renovation costs. The choice of flooring materials, such as hardwood, tile, or vinyl, affects the budget and the overall design. Lighting fixtures, including task lighting for food preparation areas and ambient lighting for the entire space, contribute to the functionality and atmosphere of the kitchen.
When selecting flooring, homeowners should consider durability and maintenance requirements alongside cost. For instance, while a plumber might recommend water-resistant options near sinks and dishwashers, designers often suggest materials that complement the kitchen aesthetic. The price per square foot can vary widely, impacting the total renovation budget.
Lighting choices can significantly influence the kitchen’s ambiance and usability. Each element plays a role in creating a well-lit workspace, from recessed ceiling lights to under-cabinet fixtures. Homeowners should consider energy-efficient options and intelligent lighting systems, which may offer long-term savings despite higher initial costs. When planning lighting, it’s crucial to consider the placement of other elements, such as the bathtub in adjacent bathrooms or the garage door, for exterior lighting continuity:
- Task lighting for food preparation areas
- Ambient lighting for overall illumination
- Accent lighting to highlight design features
- Energy-efficient LED options
- Smart lighting systems for customization and control
Plumbing and Electrical Considerations
Plumbing and electrical considerations significantly impact kitchen renovation costs. Homeowners must account for potential upgrades to existing systems, especially when installing new appliances or relocating fixtures. The complexity of these changes can affect building material costs and may require adjustments to insurance coverage.
Electrical work in kitchen renovations often involves updating wiring to meet current codes and accommodate new lighting or appliances. This may extend to other home areas, such as the deck or garage, to ensure a cohesive electrical system. Proper planning can help minimize unexpected expenses and ensure safety compliance.
Plumbing modifications, such as moving a sink or adding a dishwasher, can be substantial cost factors. These changes may necessitate updates to existing pipes or the installation of new lines, which can impact other elements like siding or pavers. A professional assessment is crucial to determine the scope of plumbing work required and its integration with other renovation aspects.
The kitchen’s done. Now, let’s talk bathrooms. Money matters there, too.
Bathroom Renovation Cost Breakdown
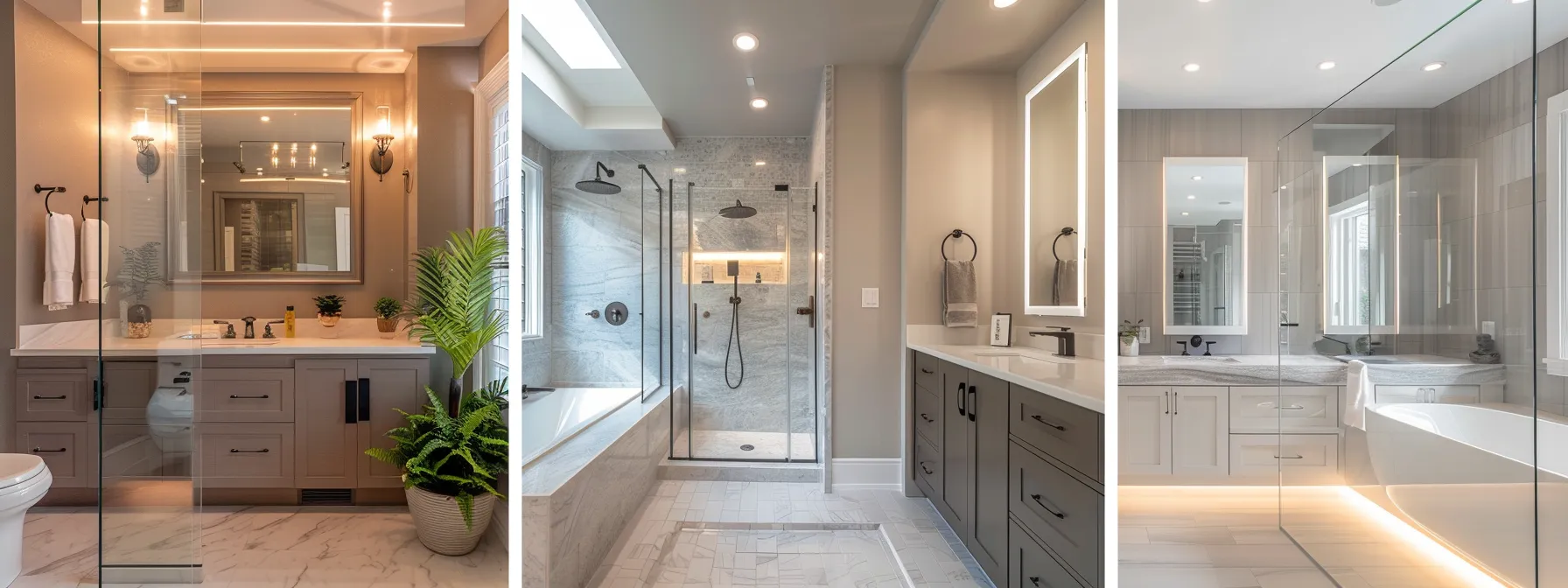
Bathroom Renovation costs vary based on fixtures, fittings, tile work, flooring, plumbing, ventilation, and lighting. This section breaks down expenses for each element, considering energy efficiency, building codes, and potential hidden costs. Understanding these factors helps homeowners estimate project complexity and budget accurately, including possible loan fees for financing.
Calculating Fixtures and Fittings Costs
Calculating fixtures and fittings costs for bathroom renovations in Canada requires careful consideration of various factors. Homeowners should account for the quality and style of fixtures, such as faucets, showerheads, and toilets, which can significantly impact the overall budget. The cost of these items can range from budget-friendly options to high-end, luxury products, affecting the home’s utility and real estate value.
When estimating costs, it’s essential to factor in installation expenses, including labor and potential modifications to existing plumbing systems. Homeowners should also consider the long-term implications of their choices, such as the impact on utility bills and possible tax benefits for energy-efficient upgrades. These considerations can help balance immediate costs with long-term savings and value appreciation.
The selection of materials for bathroom fittings, including wood flooring options for enhanced aesthetics, can significantly influence the final cost. While wood flooring may not be typical in bathrooms, moisture-resistant variants can add a unique touch. Homeowners should weigh different materials’ durability and maintenance requirements against their budget constraints to make informed decisions that align with their renovation goals and the Canadian climate.
Tile Work and Flooring Estimates
Tile work and flooring estimates form a significant part of bathroom renovation costs. Homeowners must consider the floor plan when selecting materials, as larger spaces require more tiles or carpeting, impacting the overall budget. Choosing between ceramic, porcelain, or natural stone tiles affects aesthetics and costs, with each option offering different durability and maintenance requirements.
The installation process for bathroom flooring involves various tools and techniques, which can influence labor costs. Professional installers may charge higher rates for intricate patterns or specialized materials. When calculating tile work and flooring costs, homeowners should also consider additional expenses such as underlayment, grout, and sealants.
Financing options, such as home improvement loans, can help manage the costs of extensive tile work and flooring projects. Homeowners should compare interest rates and terms to find the most suitable option. It’s also wise to allocate a portion of the budget for unexpected expenses or furniture adjustments that may be necessary after the new flooring is installed:
Plumbing Upgrades and Hidden Expenses
Plumbing upgrades in bathroom renovations often reveal hidden expenses that homeowners must consider. An architect can help identify potential issues, such as outdated pipes or inadequate water pressure, which may require extensive work beyond the visible fixtures. These upgrades can significantly impact the property value and may necessitate adjustments to the renovation budget.
Hidden plumbing expenses frequently arise from mold remediation, especially in older homes with poor ventilation. Addressing mold issues is crucial for health and structural integrity and may involve replacing drywall or upgrading the air conditioning system to improve moisture control. Homeowners should factor these potential costs into their renovation plans to avoid unexpected financial strain.
Invoice itemization for plumbing work can help homeowners understand the total expenses, including materials, labor, and necessary permits. It’s advisable to obtain detailed quotes from multiple plumbers to ensure competitive pricing and comprehensive coverage of all potential plumbing upgrades. This approach helps minimize surprises and ensures the renovation stays on budget while meeting all necessary building codes and standards.
Ventilation and Lighting Costs
Ventilation and lighting costs significantly impact bathroom renovation budgets. Proper ventilation systems, such as ceiling or exhaust fans, prevent mold buildup and mold growth. Homeowners should consider energy-efficient lighting options that complement their bathroom’s design while providing adequate illumination for tasks like applying makeup or shaving.
The installation of ventilation and lighting fixtures may require electrical upgrades, affecting the overall renovation cost. Homeowners should consider potential expenses for wiring, switches, and junction boxes when planning their budget. These improvements enhance the bathroom’s functionality and can increase the property’s value, making them a worthwhile investment for those considering future credit options or home equity loans.
Integrating ventilation and lighting with other bathroom elements, such as patio doors or landscape views, can create a more cohesive design. Smart home technologies, including motion-sensor lights or humidity-controlled fans, offer convenient solutions that may justify higher upfront costs through long-term energy savings. When selecting fixtures, homeowners should consider their payment options and balance immediate expenses with potential long-term benefits:
The bathroom’s done. It’s time to move on. Let’s see what the living room will cost.
Living Room Renovation Estimates
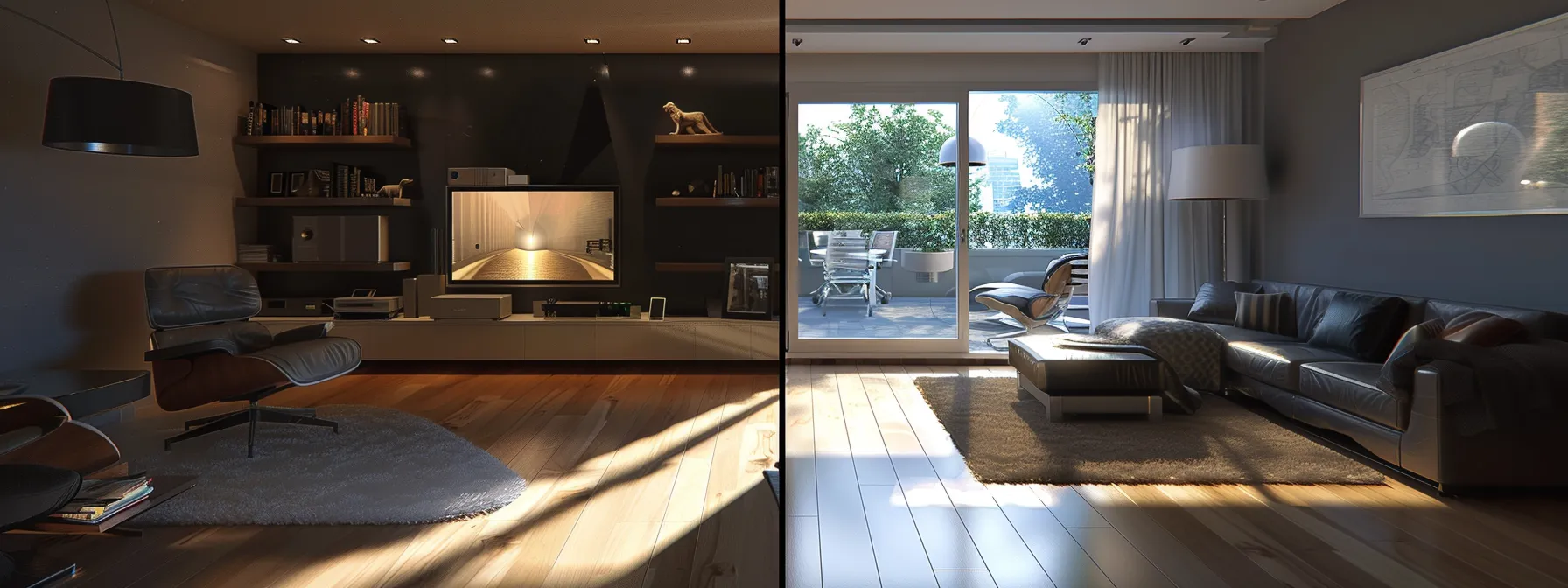
Living room renovation estimates encompass various elements, from flooring to storage solutions. This section explores cost-effective hardwood and tile flooring options, wall treatments, lighting, and built-in storage. Understanding these components helps homeowners manage overhead costs and improve accessibility while creating a functional and appealing living space.
Choosing Cost-Effective Flooring Options
Choosing cost-effective flooring options for living room renovations requires careful consideration of durability, aesthetics, and budget. Homeowners can utilize estimating software to compare the average costs of various materials, such as laminate, vinyl, or engineered hardwood. These tools help create a detailed spreadsheet, factoring in installation expenses and potential electrical wiring adjustments.
When selecting flooring, consider long-term value and maintenance requirements. Vinyl plank flooring offers an affordable alternative to hardwood, providing durability and water resistance at a fraction of the cost. For a more traditional look, engineered hardwood provides the warmth of natural wood while offering better stability and often easier installation.
Flooring replacement can significantly impact the overall renovation budget. To maximize value, homeowners should consider the following factors when choosing cost-effective options:
- Material durability and lifespan
- Ease of installation and potential DIY savings
- Compatibility with existing subfloor and electrical wiring
- Maintenance requirements and associated costs
- Energy efficiency and insulation properties
Wall Treatments and Painting Expenses
Wall treatments and painting expenses form a significant part of living room renovation costs. Homeowners often choose between paint and wallpaper, with paint being a more cost-effective option. The choice of colors can impact the home’s perceived value, potentially affecting future mortgage or home equity line options.
When considering wall treatments, it’s essential to factor in the cost of surface preparation, which may include repairing drywall or removing old wallpaper. These preparatory steps can add to the overall expense but are crucial for achieving a high-quality finish. Some homeowners opt for accent walls using materials like granite to create visual interest, though this can significantly increase costs.
Professional painting services typically charge by square foot, with rates varying based on the complexity of the job and the quality of paint used. DIY painting can reduce expenses but may require additional time and effort. When budgeting for wall treatments, homeowners should also consider the potential impact on other elements of the room, such as fencing for outdoor areas visible from the living space:
Lighting Solutions and Their Costs
Lighting solutions for living room renovations significantly impact both aesthetics and functionality. Homeowners must consider the interplay between natural and artificial lighting when planning their renovation budget. The cost of lighting fixtures varies widely, from affordable ceiling fans with lights to high-end chandeliers, affecting the overall building expenses.
Energy-efficient LED options have gained popularity due to their long-term cost savings on electricity bills. While the initial investment may be higher, these fixtures generate less heat and offer a longer lifespan than traditional bulbs. Homeowners should consider potential electrical upgrades when budgeting for new lighting installations, as older homes may require updated wiring to support modern fixtures.
Intelligent lighting systems present an innovative solution for living room renovations, offering customizable options and potential energy savings. These systems often integrate with home automation platforms, allowing for remote control and scheduling. When considering smart lighting, homeowners should account for installation costs, which may include professional setup and integration with existing plaster walls:
- Recessed LED lighting for ambient illumination
- Task lighting for reading or work areas
- Accent lighting to highlight architectural features
- Dimmable options for mood-setting
- Smart bulbs for customizable color and intensity
Built-in Storage and Shelving Estimates
Built-in storage and shelving estimates for living room renovations can vary widely based on materials and design complexity. Custom cabinetry, often constructed from wood or metal, offers a tailored solution that maximizes space efficiency. Homeowners should factor in potential demolition costs if removing existing structures to accommodate new built-ins.
Installing built-in storage may require the expertise of a carpenter and an electrician, especially if incorporating lighting or power outlets. These professionals can ensure the new storage solutions integrate seamlessly with existing electrical systems and drywall. Homeowners should consider how built-ins affect other renovation plans, such as driveway improvements or exterior upgrades.
When estimating costs for built-in storage, it’s crucial to account for materials and labor. High-quality wood veneer or solid wood shelving typically commands a premium price but offers durability and aesthetic appeal. Alternatively, laminate or metal options can provide cost-effective solutions without compromising functionality. Homeowners should also consider the long-term value added to their property when investing in custom storage solutions.
The living room shines anew. But sleep beckons and the bedroom awaits its turn.
Bedroom Renovation Costs to Consider

Bedroom renovation costs encompass various elements, from flooring to ensuite bathrooms. This section examines wall finishes, closet upgrades, window treatments, and insulation expenses. Understanding these components helps homeowners manage costs effectively while creating a comfortable space. Considerations like window shutters and rain gutters may impact the overall budget and data-driven decisions.
Flooring and Wall Finish Expenses
Bedroom flooring and wall finish expenses vary significantly depending on the chosen materials and installation complexity. Homeowners often consider expanding their renovation to include attic spaces, potentially increasing costs but maximizing living areas. Quality flooring options, such as hardwood or plush carpeting, can enhance the bedroom’s comfort while adding value to the home.
Wall finishes play a crucial role in creating a relaxing atmosphere in the bedroom. The choices, from simple paint to textured wallpapers, can impact aesthetics and budget. Some homeowners opt for accent walls or custom murals to personalize their space, which may require specialized skills and increase overall expenses. Proper wall preparation is essential for a lasting finish, especially in older homes with moisture issues.
When planning bedroom renovations, it’s essential to consider how flooring and wall finishes will complement other elements in the home. For instance, the style chosen should harmonize with adjacent spaces like hallways or an ensuite bathroom. Homeowners might also factor in furniture placement, including items like a mini-refrigerator for convenience, ensuring the chosen finishes enhance the overall functionality and appeal of the bedroom.
Upgrading Closets and Storage
Upgrading closets and bedroom storage can significantly impact renovation costs and home value. Homeowners should consider custom closet systems that maximize space efficiency, potentially incorporating features like built-in dressers or shoe racks. When obtaining a cost estimate, it’s crucial to factor in materials and labor, as installation complexity can vary widely.
Waterproofing considerations are essential when upgrading closets, especially in moisture-prone areas. This may involve additional expenses but can protect against future damage and mold growth. Homeowners should inquire about warranties for custom storage solutions, as these can provide long-term peace of mind and potentially affect refinancing options in the future.
The cost of living in different regions can influence storage upgrade expenses, with urban areas often commanding higher prices for materials and labor. When planning closet renovations, homeowners should balance immediate needs with long-term value, considering how upgrades might impact future resale potential. It’s advisable to allocate a portion of the renovation budget specifically for storage solutions, as these can significantly enhance the functionality and appeal of a bedroom.
Window Treatments and Insulation Costs
Window treatments and insulation costs are crucial in bedroom renovations, impacting energy efficiency and aesthetics. Homeowners can explore options ranging from essential curtains to high-end motorized blinds, with prices varying accordingly. Software tools like those offered by Houzz can help estimate costs for different window treatment styles and materials.
While often overlooked, insulation upgrades can significantly improve a bedroom’s comfort and energy efficiency. Bryan Baeumler, a renowned renovation expert, emphasizes the importance of proper insulation in creating a comfortable sleeping environment. Homeowners may consider using a line of credit to finance these improvements, which can lead to long-term energy savings.
When budgeting for window treatments and insulation, balancing upfront costs with potential energy savings is essential. Some homeowners pay cash for these upgrades to avoid financing charges, while others may incorporate them into larger renovation projects. Regardless of payment, investing in quality window treatments and insulation can enhance the bedroom’s functionality and value.
Adding an Ensuite Bathroom
Adding an ensuite bathroom to a bedroom can significantly increase the home’s value and convenience. When budgeting for this addition, homeowners should consider the costs of plumbing, electrical work, and fixtures. Market trends show that ensuite bathrooms are highly desirable features, often providing a solid return on investment.
The choice of materials, such as slate flooring or custom light fixtures, can significantly impact the overall cost of an ensuite bathroom. Angi, a popular home services platform, suggests that homeowners typically spend between $10,000 and $30,000 on ensuite additions, depending on size and luxury features. Including a fireplace can add comfort and value but substantially increase the budget.
When planning an ensuite bathroom, it’s crucial to consider the existing bedroom layout and the potential structural changes required. Homeowners should consult with professionals to ensure proper ventilation and waterproofing, essential for preventing moisture-related issues. Careful planning and budgeting can result in a luxurious and functional ensuite that enhances daily living and boosts property appeal.
The bedroom’s done. The basement awaits, complete of potential and hidden costs.
Basement Renovation Cost Guide
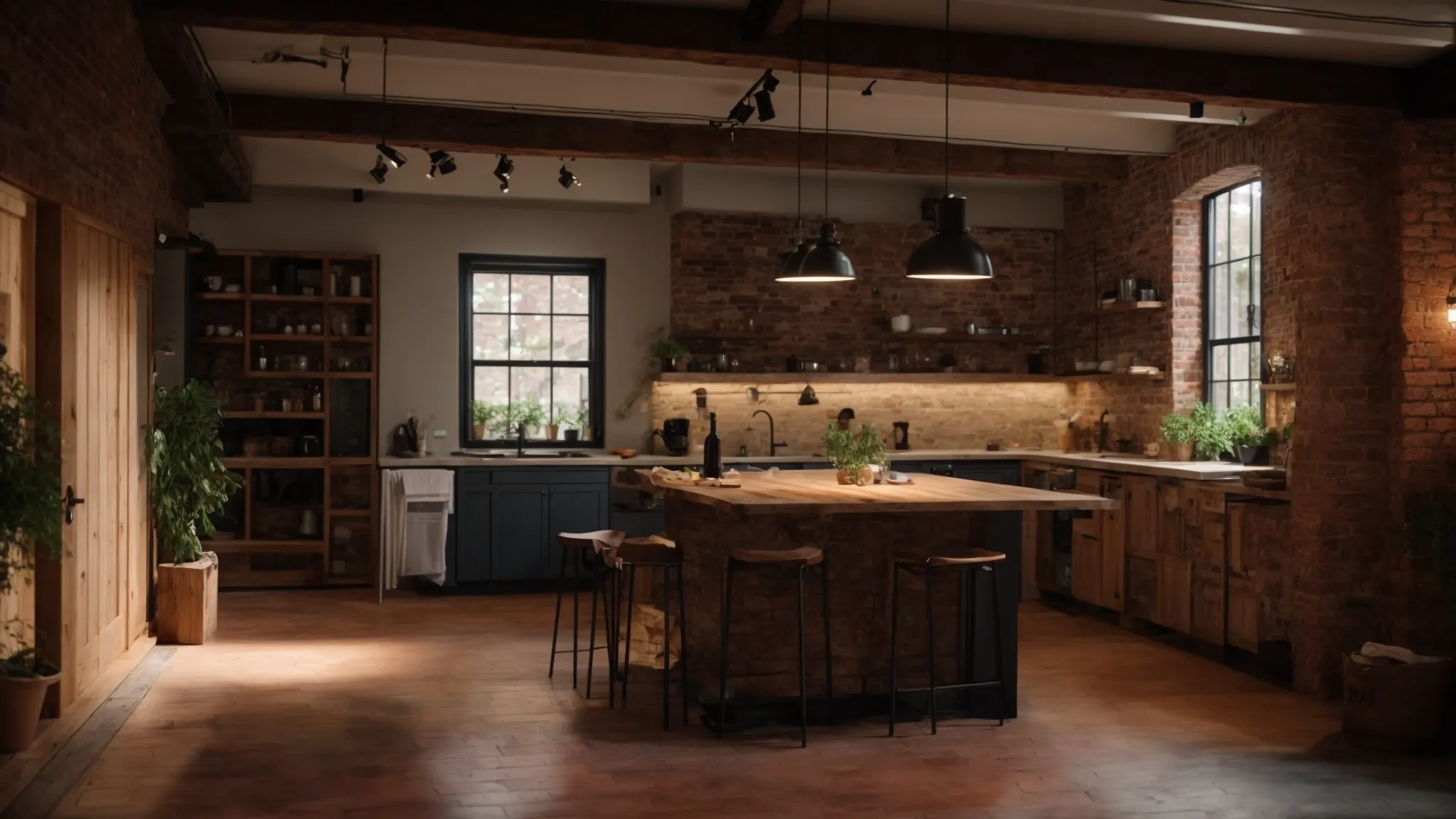
Basement renovation costs vary based on waterproofing, insulation, and finishing options. This guide examines expenses for moisture control, drywall installation, flooring, ceilings, and adding amenities like bathrooms or kitchenettes. Understanding these elements helps homeowners budget effectively, considering aspects such as heat pump installations and brick restoration. Proper planning can maximize the value of this home construction project while managing bank loans and money efficiently.
Waterproofing and Moisture Control
Waterproofing and moisture control are crucial for Basement Renovation, significantly impacting the project’s overall cost and success. Homeowners must address these issues before proceeding with other renovation tasks, as neglecting moisture problems can lead to mold growth and structural damage. Proper waterproofing may involve installing a sump pump, applying sealants, or implementing exterior drainage solutions.
The cost of waterproofing can vary widely depending on the severity of moisture issues and the chosen methods. Homeowners should consider using project management software to track expenses and timelines for this critical phase. While waterproofing may seem costly upfront, it’s essential for protecting other renovation investments and ensuring a comfortable, usable space.
When addressing moisture control, homeowners should also consider the impact on other home systems, such as the furnace or lawn irrigation. A comprehensive approach to moisture management can prevent future issues and potentially increase property value. HomeAdvisor estimates that basement waterproofing costs can range from $2,000 to $7,000, depending on the scope of work required:
- Interior waterproofing methods (e.g., sealants, drainage systems)
- Exterior waterproofing techniques (e.g., excavation, foundation coating)
- Installation of sump pumps and French drains
- Grading and landscaping for improved water diversion
- Repair or replacement of damaged asphalt shingles on the roof to prevent water intrusion
Insulation and Drywall Installation
Insulation and drywall installation are critical components of basement renovations, significantly impacting energy efficiency and market value. Proper insulation helps regulate temperature and moisture levels, creating a comfortable living space while potentially reducing utility costs. Homeowners should consider various insulation options, such as spray foam or fiberglass batts, based on their basement’s specific needs and budget constraints.
The drywall installation transforms a basement from an unfinished space to a livable area, increasing the home’s overall square footage and appeal. When planning drywall installation, homeowners must account for potential water issues and choose moisture-resistant materials to prevent future damage. This step is crucial before considering aesthetic upgrades like laminate flooring, which can complete the dream basement renovation.
Obtaining the necessary permits and ensuring compliance with local building codes is essential when undertaking insulation and drywall projects. Homeowners should verify that contractors possess the required license to perform these installations, as improper work can lead to safety hazards and decreased market value. By investing in quality insulation and drywall installation, homeowners can create a comfortable, energy-efficient basement space that adds significant value to their property.
Flooring and Ceiling Options
Selecting appropriate flooring and ceiling options is crucial for basement renovations in Ontario. Homeowners must consider moisture resistance and durability when choosing materials. Popular flooring choices include luxury vinyl planks and epoxy coatings, which offer beauty and practicality in basement environments.
Ceiling options range from traditional suspended ceilings to modern alternatives like painted exposed beams. When installing a sump pump, homeowners should ensure that ceiling designs allow easy access and maintenance. Some Ontario residents may be eligible for energy-efficiency rebates when opting for insulated ceiling panels, potentially offsetting renovation costs.
Contractors should carefully calculate profit margins when estimating Subfloor basement flooring and ceiling installations. Subfloor preparation and ceiling height adjustments can significantly impact project costs. Homeowners are advised to obtain multiple quotes and consider long-term value alongside initial expenses:
- Moisture-resistant flooring options (e.g., vinyl, tile)
- Ceiling types (suspended, drywall, exposed)
- Insulation considerations for energy efficiency
- Lighting integration with ceiling design
- Accessibility for utilities and maintenance
Adding a Bathroom or Kitchenette
Adding a bathroom or kitchenette to a basement renovation can significantly increase the space’s functionality and value. Homeowners should consider the additional plumbing requirements, which may involve installing a pressure pump to ensure proper water flow. The cost of these additions can vary widely depending on the fixtures and finishes, with options ranging from basic to luxury.
When planning a basement bathroom, homeowners must account for proper ventilation to prevent moisture buildup and potential wallpaper damage. Integrating home automation features for kitchenettes can enhance convenience, allowing for remote control of appliances like microwave ovens. These smart features can add value to the renovation while improving the basement’s usability.
The complexity of adding plumbing to a basement often necessitates professional home repair services. Homeowners should obtain detailed quotes from licensed contractors to ensure all aspects of the project are covered, including potential structural modifications. Careful planning and budgeting for these additions can result in a more versatile and appealing basement space:
- Plumbing installation and waterproofing measures
- Electrical work for lighting and appliances
- Ventilation systems to manage moisture
- Flooring and wall treatments suitable for wet areas
- Integration of smart home technologies for enhanced functionality
The basement’s done. Time to climb. The attic awaits, full of potential.
Attic Renovation Cost Estimates
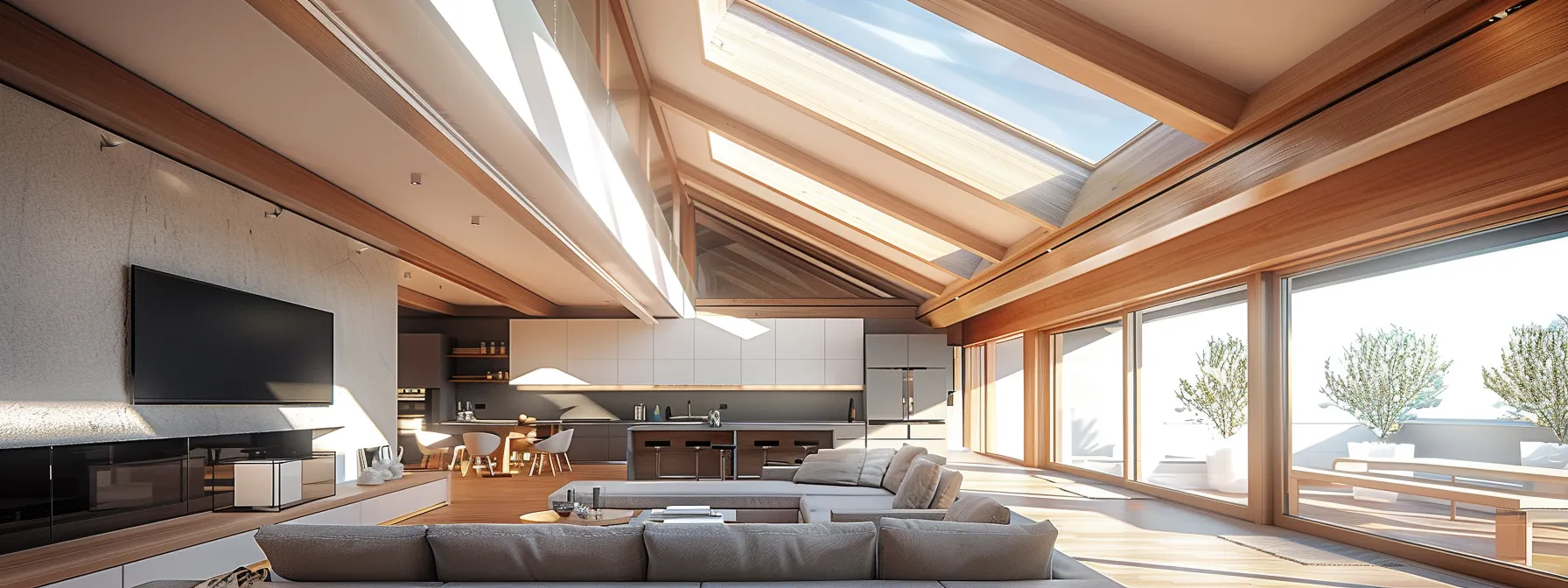
Attic renovation costs encompass structural modifications, insulation, ventilation, flooring, staircases, and skylights or dormers. Homeowners must consider compliance with building codes, energy efficiency, and potential equity gains. This section explores expenses for each element, including materials like quartz and glass, to help plan budgets effectively. Understanding these factors ensures a successful attic transformation, balancing retail costs with long-term value.
Structural Modifications and Compliance
Structural modifications for attic renovations require careful planning and compliance with local building codes. When transforming an attic into a living room, homeowners in Los Angeles must consider load-bearing walls and roof structure. Understanding these requirements is crucial for ensuring safety and obtaining necessary permits.
Contractors often provide options for strengthening floor joists and adding support beams to meet structural standards. These modifications can significantly impact the renovation budget but are essential for creating a safe and functional space. Homeowners should discuss structural solutions with contractors to find the most cost-effective approach.
Compliance with building codes extends beyond structural integrity to include elements such as ceiling height, emergency egress, and insulation requirements. Homeowners must factor these regulations into their renovation plans, as non-compliance can lead to costly corrections or legal issues. Working with experienced professionals can help ensure all aspects of the attic renovation meet or exceed local standards.
Insulation and Ventilation Expenses
Insulation and ventilation expenses are crucial to attic renovation costs, significantly impacting energy efficiency and comfort. Homeowners should consider various insulation materials with different price points and R-values, such as fiberglass or spray foam. Proper insulation can lead to substantial energy savings in San Diego’s climate, potentially offsetting the initial investment.
Ventilation systems are essential for maintaining air quality and preventing moisture buildup in attic spaces. When budgeting for their attic renovation, homeowners must factor in the cost of installing soffit vents, ridge vents, or mechanical ventilation systems. These expenses can vary depending on the attic’s size and the complexity of the installation, especially in homes with unique architectural features like marble accents.
When planning insulation and ventilation upgrades, homeowners should consider local zoning regulations and potential finance options. Some municipalities offer incentives for energy-efficient renovations, which can help offset costs. Integrating attic ventilation with garden planning can also create innovative, eco-friendly solutions. Homeowners should consider the following factors when estimating insulation and ventilation expenses:
- Type and quantity of insulation material required
- Labor costs for professional installation
- Ventilation system design and components
- Potential energy savings and rebates
- Integration with existing home systems
Installing Flooring and Staircases
Installing flooring and staircases in attic renovations requires careful consideration of weight-bearing capacity and space constraints. Homeowners often choose lightweight flooring options, such as engineered hardwood or luxury vinyl planks, to minimize stress on the existing structure. Balancing space efficiency with safety requirements is crucial when planning staircase installations, ensuring adequate headroom and tread depth.
The cost of flooring and staircase installations can vary significantly based on materials and complexity. For example, adding a spiral staircase to access a secondary suite in the attic may be more expensive than a traditional straight staircase but can save valuable floor space. Homeowners should also consider how these additions might impact the home’s ventilation system and overall energy efficiency.
When selecting flooring materials, it’s essential to consider the attic’s exposure to temperature fluctuations, especially in homes with metal roofs. Moisture-resistant options can help prevent warping and damage, particularly in areas near dormers or skylights. Additionally, homeowners should factor in the weight of furniture, such as chairs, when choosing flooring to ensure the attic structure can support the intended use of the space.
Adding Skylights or Dormers
Adding skylights or dormers to an attic renovation can significantly enhance natural light and living space. Homeowners must consider the impact on the existing roof structure and the potential masonry work required for installation. “Leave It to Bryan” host Bryan Baeumler emphasizes the importance of proper waterproofing when adding these features to prevent future leaks and water damage.
The cost of installing skylights or dormers varies based on the project’s size, type, and complexity. Homeowners should factor in expenses for framing, roofing materials, and interior finishing work, such as drywall and trim. When budgeting for these additions, it’s crucial to consider potential energy savings from increased natural light, which may help offset initial costs and reduce debt associated with the renovation.
Selecting the correct type of skylight or dormer is essential for maximizing functionality and aesthetics. Homeowners should consider options like fixed skylights, venting models, or tubular designs, each offering different benefits. Factors such as window style and exterior finish, including stain options for wood elements, can significantly impact cost and curb appeal for dormers. The following table outlines ordinary skylight and dormer options with their average costs and benefits:
The attic’s transformed. Outside beckons. Exterior renovations await, promising new horizons for your home.
Calculating Costs for Additional Spaces
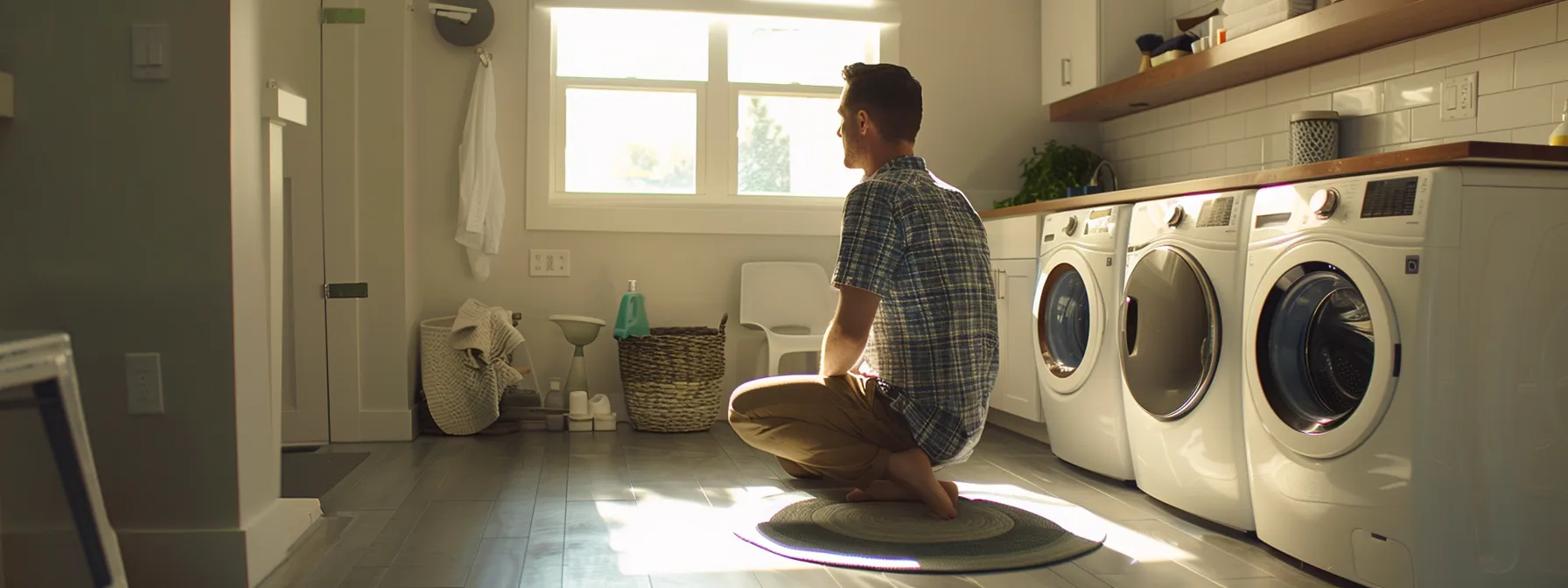
Calculating costs for additional spaces involves careful consideration of various factors. This section examines expenses for home office setups, laundry room renovations, and garage conversions. When budgeting for these projects, homeowners should consider linoleum flooring and boiler installations. Understanding these costs helps ensure efficient planning and successful renovations of specialized spaces.
Home Office Setup Expenses
Home office setup expenses can vary widely depending on the scope of the renovation and the desired features. Homeowners should consider essential elements such as proper lighting, ergonomic furniture, and adequate storage when budgeting for a home office space. The cost of electrical upgrades to support office equipment and improved internet connectivity should also be factored into the overall budget.
When planning a home office renovation, balancing functionality with aesthetics is crucial. Incorporating built-in shelving or custom cabinetry can maximize space efficiency but may increase costs. Homeowners should also consider flooring options that are both durable and conducive to a professional atmosphere, such as hardwood or low-pile carpeting.
Technology integration is a crucial aspect of modern home office setups. Homeowners should budget for high-speed internet installation, smart home features, and adequate power outlets to support various devices. Additionally, soundproofing measures may be necessary to create a quiet work environment, mainly if the office is located near high-traffic areas of the home. Consider the following elements when estimating home office setup expenses:
- Ergonomic furniture (desk, chair, storage units)
- Lighting fixtures and window treatments
- Electrical and internet infrastructure upgrades
- Flooring and wall treatments
- Technology and communication equipment
Laundry Room Renovation Costs
Laundry room renovation costs can vary significantly depending on the project scope. When budgeting for a laundry room overhaul, homeowners should consider essential elements such as plumbing upgrades, electrical work, ventilation systems, and desired features. The cost of appliances, such as energy-efficient washers and dryers, can also significantly impact the budget.
When planning a laundry room renovation, it’s crucial to prioritize functionality and storage solutions. Built-in cabinets, folding counters, and hanging rods can maximize space efficiency but may increase costs. Homeowners should consider durable flooring options that withstand moisture and frequent use, such as tile or luxury vinyl planks.
Incorporating energy-efficient features into the laundry room renovation can lead to long-term savings. Homeowners should consider investing in water-saving faucets, LED lighting, and high-efficiency appliances. Proper insulation and sealing around windows and doors can improve the room’s energy performance. When estimating laundry room renovation costs, consider the following elements:
- Plumbing and electrical upgrades
- Appliance selection and installation
- Cabinetry and storage solutions
- Flooring and wall treatments
- Energy-efficient features and insulation
Garage Conversions and Workshops
Garage conversions and workshops can significantly increase a home’s functional space and value. When planning these projects, homeowners should consider the cost of insulation, electrical upgrades, and proper ventilation. The expense of installing drywall, flooring, and appropriate lighting fixtures must also be factored into the budget to create a comfortable and usable space.
When converting a garage into a living area or workshop, it’s crucial to address structural issues and comply with local building codes. Homeowners may need to reinforce the foundation, upgrade windows, or install new doors to meet safety standards. The cost of obtaining necessary permits and professional inspections should be included in the project budget to ensure a smooth renovation process.
Incorporating specialized features into a garage workshop can impact overall costs. Homeowners should consider the expense of installing workbenches, tool storage systems, and dust collection equipment for woodworking projects. Additionally, the cost of soundproofing materials may be necessary to minimize noise disturbance to neighboring rooms or properties, especially for workshops with power tools.
Costs tallied, the budget looms large. But there’s hope for the wallet-conscious homeowner.
Tips to Save Money on Renovations

Saving money on home renovations requires strategic planning and informed decision-making. This section explores effective cost-cutting strategies, including prioritizing projects within budget constraints, selecting affordable materials, weighing DIY options against professional services, and investigating financing options and incentives. These tips help homeowners maximize their renovation budgets while achieving desired outcomes.
Prioritizing Projects Within Budget
Homeowners seeking to maximize their investment must prioritize renovation projects within budget constraints. By assessing each project’s potential return on investment (ROI), individuals can focus on renovations that offer the most significant value. For instance, updating a kitchen or bathroom often yields higher returns than less-used spaces.
Creating a comprehensive list of desired renovations and ranking them based on urgency and impact can help homeowners allocate their budgets effectively. This approach allows for strategic planning, ensuring that critical repairs or improvements precede purely aesthetic changes. Homeowners should consider the long-term benefits of each project, such as energy efficiency upgrades that can lead to ongoing savings.
Phasing renovations over time can help manage costs while achieving overall home improvement goals. Homeowners can spread expenses across multiple budget cycles by breaking larger projects into smaller, manageable tasks. This method also allows for flexibility in adjusting plans based on changing financial situations or emerging priorities, ensuring that the most crucial aspects of home renovation are addressed first.
Selecting Affordable Materials
Selecting affordable materials is crucial for homeowners looking to save money on renovations. By researching and comparing prices from various suppliers, individuals can often find quality materials at lower costs. Homeowners should consider alternatives to high-end options, such as laminate flooring instead of hardwood or quartz countertops instead of marble, which can provide similar aesthetics at a fraction of the price.
Timing purchases to coincide with sales or seasonal discounts can lead to significant savings on renovation materials. Many retailers offer substantial discounts during holiday weekends or end-of-season clearances. Additionally, buying bulk for larger projects or partnering with other homeowners for group purchases can often result in lower per-unit costs for materials like tiles or paint.
Exploring salvage yards, reclamation centers, or online marketplaces can uncover unique, affordable materials for home renovations. These sources often offer gently used or surplus items at discounted prices, allowing homeowners to incorporate high-quality materials into their projects without breaking the bank. By being resourceful and open to unconventional options, individuals can achieve their renovation goals while staying within budget constraints.
Deciding Between DIY and Hiring Professionals
Deciding between DIY and hiring professionals is critical for homeowners looking to save money on renovations. While DIY projects can significantly reduce labor costs, they require careful assessment of one’s skills and available time. Homeowners should evaluate the complexity of each renovation task and honestly appraise their abilities to ensure quality results and avoid costly mistakes.
DIY approaches can be cost-effective and rewarding for simple tasks like painting or minor repairs. However, complex projects involving electrical work, plumbing, or structural changes often necessitate professional expertise. Homeowners should weigh the potential savings against the risks of improper installation or code violations, which could lead to expensive corrections or safety hazards.
A balanced approach often yields the best results in home renovations. Homeowners can consider tackling more superficial aspects of a project themselves while hiring professionals for specialized work. This strategy allows for cost savings on labor-intensive tasks while ensuring critical components are handled expertly. When deciding between DIY and professional services, homeowners should consider the following factors:
- Project complexity and required skills
- Time commitment and personal availability
- Access to necessary tools and equipment
- Potential impact on home value and safety
- Long-term durability and warranty considerations
Exploring Financing Options and Incentives
Exploring financing options and incentives can significantly reduce the overall cost of home renovations. Homeowners should research local and federal programs that offer tax credits or rebates for energy-efficient upgrades. These incentives can offset the expenses of installing new windows, insulation, or high-efficiency HVAC systems, making substantial improvements more affordable.
Home equity loans or lines of credit often provide lower interest rates than personal loans or credit cards, making them attractive options for financing larger renovation projects. Homeowners should carefully compare terms and rates from multiple lenders to secure the most favorable financing. Some financial institutions offer specialized renovation loans that consider the home’s post-improvement value, potentially allowing for more significant loan amounts.
Cash-out refinancing can be an effective way to fund home improvements, especially when current mortgage rates are lower than the homeowner’s existing rate. This option allows homeowners to tap into their property’s equity while potentially lowering their monthly mortgage payments. However, individuals should consider the long-term implications of extending their mortgage term or increasing their overall debt before choosing this financing method.
Money saved. Plans matter. Let’s shape your renovation dream into reality.
Planning Your Home Renovation Successfully

Successful home renovation planning involves creating a detailed plan and timeline, choosing reliable contractors, and preparing for unexpected costs. A well-structured approach ensures efficient project management while selecting trustworthy professionals guarantees quality artistry. Anticipating unforeseen expenses helps homeowners maintain financial control throughout the renovation process, leading to a smoother and more satisfying outcome.
Creating a Detailed Plan and Timeline
Creating a detailed plan and timeline is crucial for successful home renovations. Homeowners should begin by outlining specific goals for each room, prioritizing tasks, and establishing realistic deadlines. This comprehensive approach helps manage expectations and ensures that all aspects of the renovation are considered, from demolition to final touches.
A well-structured timeline should account for potential delays and allow flexibility for unexpected issues. Homeowners can break down larger projects into manageable phases, allocating appropriate time for each stage of the renovation. This method helps maintain momentum throughout the project and allows for better coordination with contractors and suppliers.
Utilizing project management tools or software can significantly enhance the planning process. These resources enable homeowners to track progress, manage budgets, and communicate effectively with all parties involved in the renovation. By creating a detailed plan and timeline, homeowners can minimize stress, control costs, and achieve their desired outcomes more efficiently.
Choosing Reliable Contractors
Choosing reliable contractors is a critical step in ensuring a successful home renovation. Homeowners should thoroughly research potential contractors, checking their licenses, insurance, and references. It’s essential to obtain multiple detailed quotes and compare them carefully, looking beyond just the bottom line to assess the scope of work and quality of materials proposed.
Effective communication is vital when selecting a contractor. Homeowners should look for responsive professionals who are transparent about their processes and provide regular updates throughout the project. A reliable contractor will be able to clearly explain their approach to the renovation, including potential challenges and solutions.
Before finalizing a contract, homeowners should discuss project timelines, payment schedules, and warranties. A reputable contractor will provide a detailed written agreement that outlines all aspects of the renovation, including start and end dates, materials to be used, and contingency plans for unexpected issues. This level of professionalism helps ensure a smooth renovation process and protects both parties throughout the project:
Preparing for Unexpected Costs
Preparing for unexpected costs is a crucial aspect of successful home renovation planning. Homeowners should allocate a contingency fund of 10-20% of the total project budget to cover unforeseen expenses. This buffer can help manage surprises such as hidden structural issues, outdated wiring, or necessary code upgrades that may be discovered during renovation.
To minimize unexpected costs, homeowners should conduct thorough pre-renovation inspections. These assessments can identify potential problems early, allowing for more accurate budgeting and planning. Homeowners should also prioritize addressing known issues, such as water damage or pest infestations, before beginning cosmetic improvements to prevent escalating costs later in the project.
Flexibility in design choices and materials can help mitigate unexpected expenses. Homeowners should research alternative options for finishes and fixtures, allowing for cost-effective substitutions if necessary. By maintaining open communication with contractors and staying informed about the renovation’s progress, homeowners can make timely decisions to manage unexpected costs effectively. Critical strategies for preparing for unexpected renovation costs include:
- Establishing a contingency fund
- Conducting thorough pre-renovation inspections
- Prioritizing essential repairs over cosmetic improvements
- Researching alternative materials and design options
- Maintaining open communication with contractors
Conclusion
The Comprehensive Home Renovation Cost Guide provides invaluable insights for homeowners planning to upgrade their living spaces. It offers detailed room-by-room estimates and practical advice on budgeting and project management. Individuals can make informed decisions that align with their financial goals and desired outcomes by understanding the various factors influencing renovation costs, from material selection to labor expenses. This guide emphasizes the importance of thorough planning, prioritization, and preparation for unexpected challenges, enabling homeowners to navigate the renovation process with confidence and control. With this knowledge, homeowners can embark on their renovation journey with realistic expectations, potentially saving money while achieving their dream living spaces.




